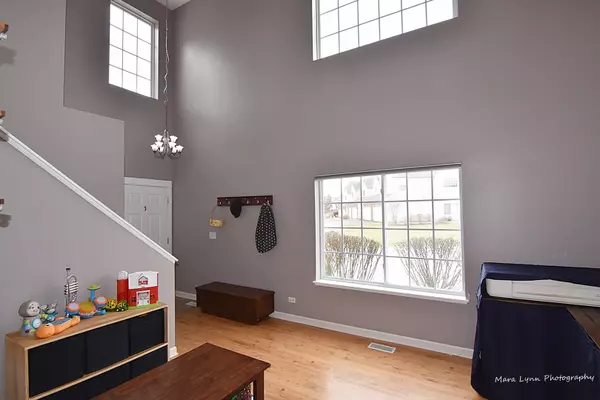For more information regarding the value of a property, please contact us for a free consultation.
265 Thornwood Way #A South Elgin, IL 60177
Want to know what your home might be worth? Contact us for a FREE valuation!

Our team is ready to help you sell your home for the highest possible price ASAP
Key Details
Sold Price $207,000
Property Type Townhouse
Sub Type Townhouse-2 Story
Listing Status Sold
Purchase Type For Sale
Square Footage 1,610 sqft
Price per Sqft $128
Subdivision Thornwood Grove
MLS Listing ID 10636776
Sold Date 04/16/20
Bedrooms 3
Full Baths 2
Half Baths 1
HOA Fees $207/mo
Year Built 2002
Annual Tax Amount $5,026
Tax Year 2018
Lot Dimensions COMMON
Property Description
This beautiful Thornwood 3 bedroom end unit home has everything you are looking for! Freshly painted 2 story entry and living room opens to kitchen with all stainless appliances and dining area. Separate family room with built-in book shelves and 2 windows is a sunny place to hang out. Half bath has storage area with barn door entry. Pull down attic installed by current owner for extra storage! Walk in closet in master bedroom with organizers. New garage door and new opener (wifi enabled). Nest thermostat and Nest Doorbell stay. Plus Thornwood Sports Core offering 7000sqft multi-use club house, pool, tennis, volleyball, basketball & more! Wonderful St Charles Schools! Must see!!
Location
State IL
County Kane
Rooms
Basement None
Interior
Interior Features Vaulted/Cathedral Ceilings, Wood Laminate Floors, Second Floor Laundry
Heating Natural Gas, Forced Air
Cooling Central Air
Fireplace N
Appliance Range, Microwave, Dishwasher, Refrigerator, Washer, Dryer, Stainless Steel Appliance(s)
Exterior
Exterior Feature Patio, Porch, End Unit
Parking Features Attached
Garage Spaces 2.0
Community Features Park, Party Room, Pool, Tennis Court(s)
View Y/N true
Roof Type Asphalt
Building
Lot Description Common Grounds
Foundation Concrete Perimeter
Sewer Public Sewer
Water Public
New Construction false
Schools
School District 303, 303, 303
Others
Pets Allowed Cats OK, Dogs OK
HOA Fee Include Insurance,Clubhouse,Exercise Facilities,Pool,Exterior Maintenance,Lawn Care,Scavenger,Snow Removal
Ownership Condo
Special Listing Condition None
Read Less
© 2024 Listings courtesy of MRED as distributed by MLS GRID. All Rights Reserved.
Bought with Katie Podl • Keller Williams Inspire - Geneva
GET MORE INFORMATION




