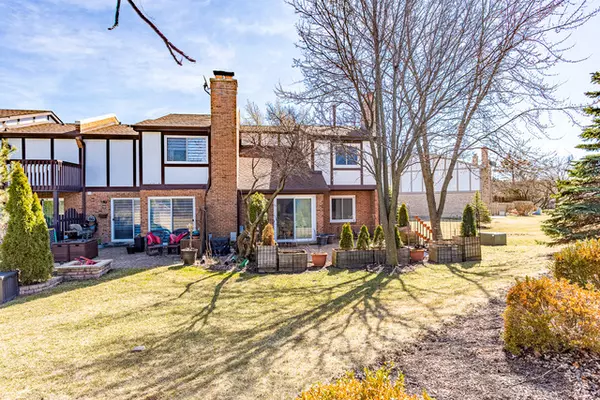For more information regarding the value of a property, please contact us for a free consultation.
1558 Columbia Court Elk Grove Village, IL 60007
Want to know what your home might be worth? Contact us for a FREE valuation!

Our team is ready to help you sell your home for the highest possible price ASAP
Key Details
Sold Price $215,000
Property Type Townhouse
Sub Type Townhouse-2 Story
Listing Status Sold
Purchase Type For Sale
Square Footage 1,360 sqft
Price per Sqft $158
Subdivision Roundtree Commons
MLS Listing ID 10642809
Sold Date 05/18/20
Bedrooms 2
Full Baths 1
Half Baths 1
HOA Fees $249/mo
Year Built 1979
Annual Tax Amount $4,655
Tax Year 2018
Property Description
Very Spacious Roundtree Commons townhome end unit with full basement and so many updates! Custom remodeled kitchen features gorgeous maple cabintry with undercabinet lighting and a built in island for extra storage and counterspace. Vaulted living/dining space in this open floorplan features built in nook shelves. Attached side den/alcove has custom shelving surrounding a gas fireplace. First floor also features updated 1/2 bath and laundry. Upstairs you'll find a loft with built in desk for a great office space. Huge master suite with walk in closet. Full updated bath upstairs with a huge soaker tub. 2nd bedroom also. This end unit also features an EXTRA LARGE stamped concrete patio in very private location--newer professional landscaping too! All windows and patio doors replaced. Furnace, A/C and hot water approx 2 years old. Full partially finished basement adds LOTS of extra living space and lots of storage too!!. Easy walk to stores and restaurants and 5 minute drive to expressway and Woodfield Mall. Excellent highly rated District 54 schools, walk to Link Elementary school! Mead jr. High and JB Conant high school also. There's a LOT of space in this remodeled 2 story unit with basement and open floor plan in sought after community. These units are much bigger than they look and seller is motivated! Great opportunity for a great lifestyle at a GREAT price-come see and compare!
Location
State IL
County Cook
Rooms
Basement Full
Interior
Interior Features Vaulted/Cathedral Ceilings, Wood Laminate Floors, First Floor Laundry, Built-in Features, Walk-In Closet(s)
Heating Natural Gas
Cooling Central Air
Fireplaces Number 2
Fireplaces Type Wood Burning, Gas Log, Gas Starter
Fireplace Y
Appliance Range, Microwave, Dishwasher, Refrigerator, Freezer, Washer, Dryer, Disposal
Exterior
Exterior Feature Stamped Concrete Patio
Garage Attached
Garage Spaces 1.0
Waterfront false
View Y/N true
Building
Sewer Public Sewer
Water Lake Michigan
New Construction false
Schools
Elementary Schools Adolph Link Elementary School
Middle Schools Margaret Mead Junior High School
High Schools J B Conant High School
School District 54, 54, 211
Others
Pets Allowed Cats OK, Dogs OK
HOA Fee Include Insurance,Exterior Maintenance,Lawn Care,Snow Removal
Ownership Fee Simple w/ HO Assn.
Special Listing Condition None
Read Less
© 2024 Listings courtesy of MRED as distributed by MLS GRID. All Rights Reserved.
Bought with Anne Lenzini • Baird & Warner
GET MORE INFORMATION




