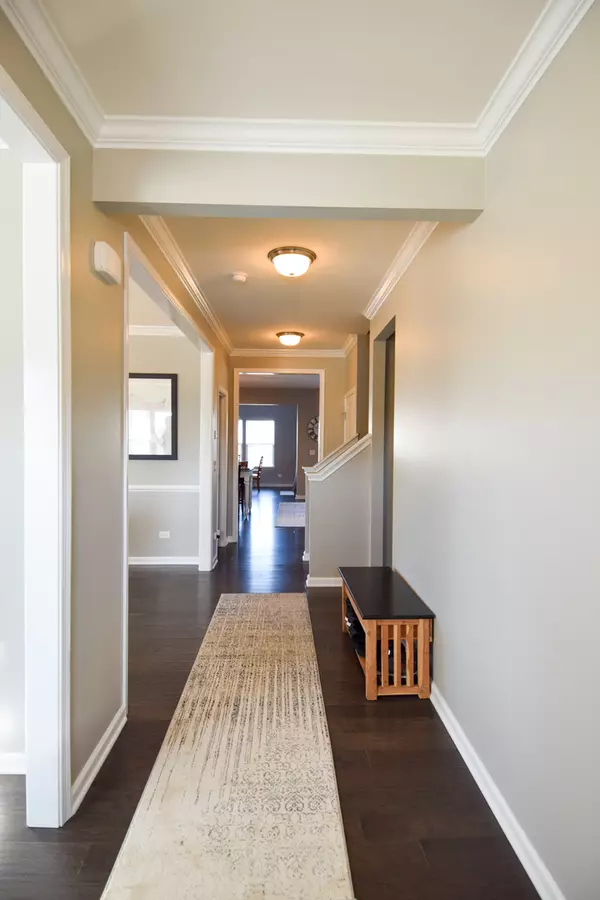For more information regarding the value of a property, please contact us for a free consultation.
1810 Spencer Way Shorewood, IL 60404
Want to know what your home might be worth? Contact us for a FREE valuation!

Our team is ready to help you sell your home for the highest possible price ASAP
Key Details
Sold Price $389,900
Property Type Single Family Home
Sub Type Detached Single
Listing Status Sold
Purchase Type For Sale
Square Footage 3,251 sqft
Price per Sqft $119
Subdivision Towne Center
MLS Listing ID 10643916
Sold Date 05/29/20
Style Traditional
Bedrooms 4
Full Baths 2
Half Baths 1
HOA Fees $14/ann
Year Built 2016
Annual Tax Amount $9,912
Tax Year 2018
Lot Size 0.325 Acres
Lot Dimensions 14166
Property Description
Better Than New-Outstanding 4 bedroom , 2.1 bath home with 3 car oversized garage w/newly epoxied floors situated on a large fenced corner lot! This home features an open floor plan and boasts of its many upgrades including crown molding and hardwood floors throughout first floor. As you first enter you are greeted with a spacious living room and dining room perfect for entertaining. The kitchen is a cooks dream with upgraded stainless steel appliances, granite counters, island with eating space and walk-in pantry. The family room has a gas log fireplace with a stone front. A first floor office and sun room are an added bonus. The enormous master suite has his and hers walk in closets and a luxury bath. Additional bedrooms are all generously sized. The laundry is conveniently located on the second floor. In addition their is a expansive loft area. The full basement has rough in for a future bathroom. This home has been meticulously cared for and won't disappoint even the fussiest buyers! Conveniently located with Minooka schools.
Location
State IL
County Will
Community Sidewalks, Street Lights
Rooms
Basement Full
Interior
Interior Features Hardwood Floors, Second Floor Laundry, Walk-In Closet(s)
Heating Natural Gas, Forced Air, Zoned
Cooling Central Air
Fireplaces Number 1
Fireplaces Type Gas Log
Fireplace Y
Appliance Range, Microwave, Dishwasher, Refrigerator, Stainless Steel Appliance(s)
Exterior
Exterior Feature Stamped Concrete Patio, Storms/Screens
Parking Features Attached
Garage Spaces 3.0
View Y/N true
Roof Type Asphalt
Building
Lot Description Corner Lot, Fenced Yard
Story 2 Stories
Foundation Concrete Perimeter
Sewer Public Sewer
Water Public
New Construction false
Schools
Elementary Schools Walnut Trails
Middle Schools Minooka Intermediate School
High Schools Minooka Community High School
School District 201, 201, 111
Others
HOA Fee Include None
Ownership Fee Simple
Special Listing Condition None
Read Less
© 2024 Listings courtesy of MRED as distributed by MLS GRID. All Rights Reserved.
Bought with Marie Clucas • RE/MAX Ultimate Professionals



