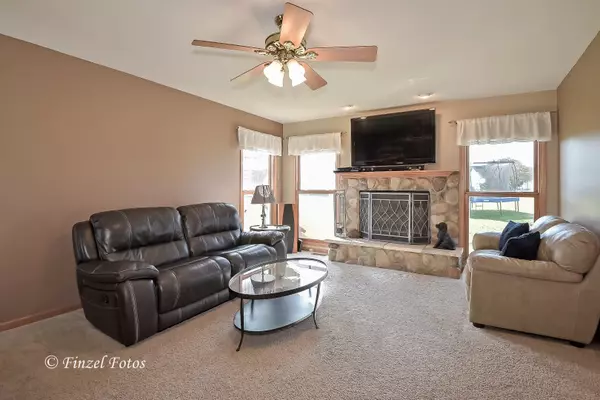For more information regarding the value of a property, please contact us for a free consultation.
12401 Bigelow Avenue Hebron, IL 60034
Want to know what your home might be worth? Contact us for a FREE valuation!

Our team is ready to help you sell your home for the highest possible price ASAP
Key Details
Sold Price $223,000
Property Type Single Family Home
Sub Type Detached Single
Listing Status Sold
Purchase Type For Sale
Square Footage 1,980 sqft
Price per Sqft $112
MLS Listing ID 10638709
Sold Date 04/06/20
Bedrooms 3
Full Baths 2
Half Baths 1
Year Built 2004
Annual Tax Amount $4,001
Tax Year 2018
Lot Size 0.258 Acres
Lot Dimensions 100X94X98X94
Property Description
Welcome home to this beautifully maintained custom home. Close proximity to charming downtown Hebron or either a 15-minute drive to the NW train station in Woodstock and minutes from downtown beautiful Lake Geneva. Let me tell you a few things about this home, it is a 3 bedroom, 2.5 bath. Full basement with rough-in for a 3rd bathroom. It also has a large front porch where you can sit and enjoy the peace and quiet or interact with your neighbors. Some of the owner's favorite things about this house is the beautiful hardwood floors on the main level, the 6-panel solid oak doors and oak trim throughout the home. It also has a first-floor laundry room with gas or electric hook up. The kitchen comes with SS appliances. The living room is a true favorite place to hang out, because of the size and on cold winter nights you can lay out a blanket on the floor and cozy up to the fireplace. Did I mention the master bedroom has 2 walk-in closets, Master Bath with double sinks. The 2nd bedroom has a bonus room that can be used as a playroom or a mini-office. Want a place to work on cars then the garage was made for you, it is insulated and heated. The deck has been beautifully maintained and there is also a stamped patio for all outdoor entertainment. Also, a 10x14 shed to store any toys you may have. This home has so much to offer! Schedule your showing soon because this one won't last long.
Location
State IL
County Mc Henry
Community Curbs, Street Lights, Street Paved
Rooms
Basement Full
Interior
Interior Features Hardwood Floors, First Floor Laundry, Walk-In Closet(s)
Heating Natural Gas, Forced Air
Cooling Central Air
Fireplaces Number 1
Fireplaces Type Wood Burning, Gas Log, Gas Starter
Fireplace Y
Appliance Range, Microwave, Dishwasher, Refrigerator, Water Softener Owned
Exterior
Exterior Feature Deck, Stamped Concrete Patio
Garage Attached
Garage Spaces 3.5
Waterfront false
View Y/N true
Roof Type Asphalt
Building
Story 2 Stories
Foundation Concrete Perimeter
Sewer Public Sewer
Water Public
New Construction false
Schools
Elementary Schools Alden Hebron Elementary School
Middle Schools Alden-Hebron Middle School
High Schools Alden-Hebron High School
School District 19, 19, 19
Others
HOA Fee Include None
Ownership Fee Simple
Special Listing Condition None
Read Less
© 2024 Listings courtesy of MRED as distributed by MLS GRID. All Rights Reserved.
Bought with Christine Hauck • CENTURY 21 Roberts & Andrews
GET MORE INFORMATION




