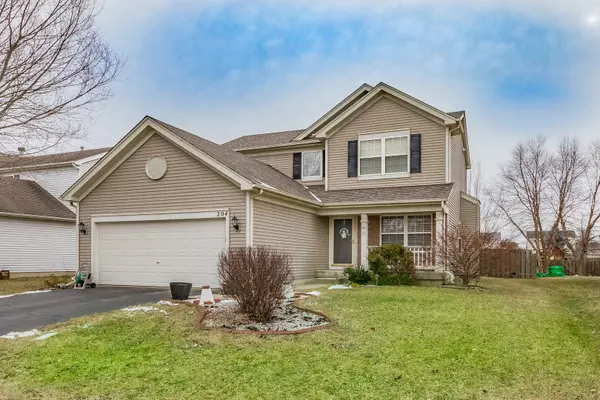For more information regarding the value of a property, please contact us for a free consultation.
204 Aspen Circle Gilberts, IL 60136
Want to know what your home might be worth? Contact us for a FREE valuation!

Our team is ready to help you sell your home for the highest possible price ASAP
Key Details
Sold Price $255,000
Property Type Single Family Home
Sub Type Detached Single
Listing Status Sold
Purchase Type For Sale
Square Footage 1,628 sqft
Price per Sqft $156
Subdivision Timber Trails
MLS Listing ID 10639362
Sold Date 04/01/20
Style Colonial
Bedrooms 3
Full Baths 2
Half Baths 1
HOA Fees $28/ann
Year Built 2001
Annual Tax Amount $6,853
Tax Year 2018
Lot Size 7,605 Sqft
Lot Dimensions 55 X 137 X 56 X 137
Property Description
A PERFECT 10!!BEAUTIFUL! OPEN FLOOR PLAN! BEAUTIFUL KITCHEN! Island w/breakfast bar, pantry, upgraded 42" raised panel wood cabinetry w/crown cap molding, pantry, generous eating area, all upgraded appliances, recessed lighting, & ceramic flooring. 1st floor family rm w/newer carpeting & fireplace. Oak railings w/painted spindles, & upgraded white panel doors & trim thru-out. New carpet 8/16/2019! Master bedroom w/vaulted ceiling & plant shelf, vaulted private master bath w/dual vanity, soaker tub, and separate shower w/newer clear glass shower door, & ceramic tile. Main hall bath w/ceramic tile tub surround & ceramic tile floor. Upgraded bathroom fixtures. Newer updates 2017: complete tear off roof, water heater, built-in microwave, newer upgraded washer/dryer. Clean painted basement, plus concrete crawl for dry storage space. Covered front porch w/Brick elevation. Fenced yard, 2 car attached garage/auto door opener/keyless Pad!
Location
State IL
County Kane
Community Park, Curbs, Sidewalks, Street Lights, Street Paved
Rooms
Basement Partial
Interior
Interior Features Vaulted/Cathedral Ceilings
Heating Natural Gas, Forced Air
Cooling Central Air
Fireplaces Number 1
Fireplaces Type Attached Fireplace Doors/Screen, Gas Log, Gas Starter
Fireplace Y
Appliance Range, Microwave, Dishwasher, Refrigerator, Washer, Dryer, Disposal
Exterior
Exterior Feature Porch, Storms/Screens
Garage Attached
Garage Spaces 2.0
Waterfront false
View Y/N true
Roof Type Asphalt
Building
Lot Description Fenced Yard
Story 2 Stories
Foundation Concrete Perimeter
Sewer Public Sewer
Water Public
New Construction false
Schools
Elementary Schools Gilberts Elementary School
High Schools Hampshire Middle School
School District 300, 300, 300
Others
HOA Fee Include Other
Ownership Fee Simple w/ HO Assn.
Special Listing Condition None
Read Less
© 2024 Listings courtesy of MRED as distributed by MLS GRID. All Rights Reserved.
Bought with Hebert Garcia • Realty Executives Advance
GET MORE INFORMATION




