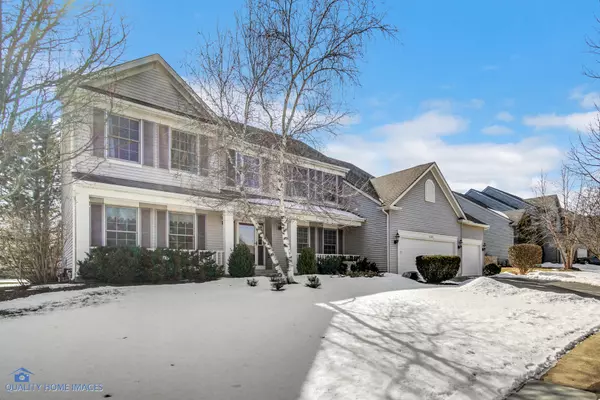For more information regarding the value of a property, please contact us for a free consultation.
1620 Southridge Trail Algonquin, IL 60102
Want to know what your home might be worth? Contact us for a FREE valuation!

Our team is ready to help you sell your home for the highest possible price ASAP
Key Details
Sold Price $353,000
Property Type Single Family Home
Sub Type Detached Single
Listing Status Sold
Purchase Type For Sale
Square Footage 3,146 sqft
Price per Sqft $112
Subdivision Brittany Hills
MLS Listing ID 10644252
Sold Date 05/11/20
Style Contemporary
Bedrooms 4
Full Baths 2
Half Baths 1
HOA Fees $23/ann
Year Built 1999
Annual Tax Amount $9,125
Tax Year 2017
Lot Dimensions 95 X 150 X 95 X 150
Property Description
Popular Merrilee model! Clean, light and bright and ready for new owner! Relax on the front porch then enter into the open floor plan with living room & formal dining room with crown molding. Entertaining is easy in this huge kitchen offers 42" cabinets with crown molding, ceramic backsplash, center island & SS appliances. Planning desk & walk in pantry with large, turret eat in area! 2 story FR w/floor to ceiling basket weave, brick FP. French door to 1st floor office/den. Master bedroom with sitting area, walk in closet & private bath offers separate shower, whirlpool tub & double sink vanity. 3 more good sized bedrooms share the hall bath. Finished, English basement with so much room for all kinds of games, toys & TVs. Exercise room or could be used as a bedroom + large storage area. Above ground pool with new liner in 2018 with maintenance free decking in large yard for all your summer fun! Whole house just painted - 2020! Ceiling fans in all bedrooms. 30 year architectural roof. Newer roller & tracks for garage door. Be the 1st to see this fabulous home in Brittany Hills!
Location
State IL
County Kane
Community Curbs, Sidewalks, Street Lights, Street Paved
Rooms
Basement Full
Interior
Interior Features Vaulted/Cathedral Ceilings, Wood Laminate Floors, First Floor Laundry, Built-in Features, Walk-In Closet(s)
Heating Natural Gas
Cooling Central Air
Fireplaces Number 1
Fireplaces Type Gas Log, Gas Starter
Fireplace Y
Appliance Range, Microwave, Dishwasher, Refrigerator, Washer, Dryer, Stainless Steel Appliance(s)
Exterior
Exterior Feature Deck, Above Ground Pool, Storms/Screens
Garage Attached
Garage Spaces 3.0
Pool above ground pool
Waterfront false
View Y/N true
Roof Type Asphalt
Building
Lot Description Landscaped
Story 2 Stories
Foundation Concrete Perimeter
Sewer Public Sewer
Water Public
New Construction false
Schools
Elementary Schools Liberty Elementary School
Middle Schools Dundee Middle School
High Schools H D Jacobs High School
School District 300, 300, 300
Others
HOA Fee Include Other
Ownership Fee Simple
Special Listing Condition None
Read Less
© 2024 Listings courtesy of MRED as distributed by MLS GRID. All Rights Reserved.
Bought with Tamara O'Connor • Premier Living Properties
GET MORE INFORMATION




