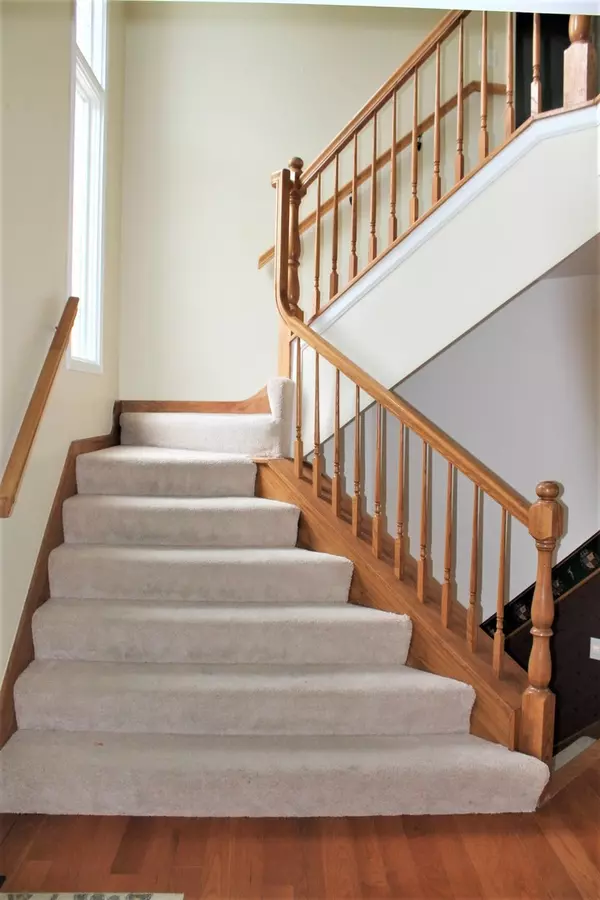For more information regarding the value of a property, please contact us for a free consultation.
90 Newberry Court Elgin, IL 60124
Want to know what your home might be worth? Contact us for a FREE valuation!

Our team is ready to help you sell your home for the highest possible price ASAP
Key Details
Sold Price $305,000
Property Type Single Family Home
Sub Type Detached Single
Listing Status Sold
Purchase Type For Sale
Subdivision Randall Ridge
MLS Listing ID 10642323
Sold Date 03/20/20
Bedrooms 5
Full Baths 3
Half Baths 1
Year Built 1993
Annual Tax Amount $8,816
Tax Year 2018
Lot Size 0.268 Acres
Lot Dimensions 110X73X78X117X25X27
Property Description
SPECTACULAR, 5 Bedroom Home with Incredible Unobstructed Pond View Located in the Highly Regarded 301 Burlington School District. Brick Front Elevation, Newer Roof and Windows. Amazing 4 Level Deck Overlooking the Serenity Pond and Nature Area. Very Nice Interior with Two Story Foyer, Crown Molding, Newer Hardwood Floors Throughout the Main Level. Kitchen Features: Stainless Steel Refrigerator and Double Oven, Zodiac Counter Tops, Recessed Lighting. Cozy Family Room with Gas Log Brick Fireplace. Walkout Basement, Better Known as the Lower Level Features Large Recreational Space, Nice Wet-Bar, Full Bathroom with shower and 5th Bedroom or Office Space. Furnace, Air Conditioner and Humidifier Recently Replaced. So much to love here!
Location
State IL
County Kane
Community Park, Lake, Curbs, Sidewalks, Street Lights, Street Paved
Rooms
Basement Full
Interior
Interior Features Bar-Wet, Hardwood Floors, First Floor Laundry, Built-in Features, Walk-In Closet(s)
Heating Natural Gas, Forced Air
Cooling Central Air
Fireplaces Number 1
Fireplace Y
Appliance Double Oven, Dishwasher, Refrigerator, Washer, Dryer, Disposal, Cooktop
Exterior
Exterior Feature Deck
Parking Features Attached
Garage Spaces 2.0
View Y/N true
Building
Lot Description Water View
Story 2 Stories
Foundation Concrete Perimeter
Sewer Public Sewer
Water Public
New Construction false
Schools
Elementary Schools Country Trails Elementary School
Middle Schools Prairie Knolls Middle School
High Schools Central High School
School District 301, 301, 301
Others
HOA Fee Include None
Ownership Fee Simple
Special Listing Condition None
Read Less
© 2024 Listings courtesy of MRED as distributed by MLS GRID. All Rights Reserved.
Bought with Charles Acoba • Exit Realty Redefined



