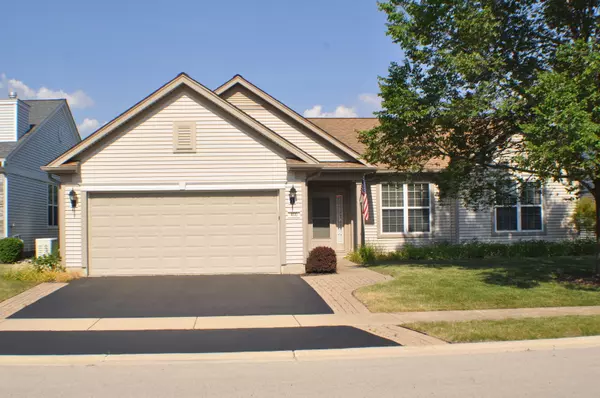For more information regarding the value of a property, please contact us for a free consultation.
400 Honors Court Shorewood, IL 60404
Want to know what your home might be worth? Contact us for a FREE valuation!

Our team is ready to help you sell your home for the highest possible price ASAP
Key Details
Sold Price $342,500
Property Type Single Family Home
Sub Type Detached Single
Listing Status Sold
Purchase Type For Sale
Square Footage 2,516 sqft
Price per Sqft $136
Subdivision Shorewood Glen Del Webb
MLS Listing ID 10649353
Sold Date 12/10/20
Bedrooms 2
Full Baths 2
HOA Fees $212/mo
Year Built 2006
Annual Tax Amount $7,204
Tax Year 2018
Lot Size 8,712 Sqft
Lot Dimensions 65.6X127.3X65.6X129.6
Property Description
Freshly Painted - Neutral Decor! Step inside the inviting entry of this sprawling 2500+ sq ft ranch to a spacious vaulted Great Room that includes an 8'x23' atrium like Garden Room with a full wall of sliding glass doors that open to the 12'x22' heated Sun Room. The open floor plan provides views thru the breakfast bar to the fully appliance gourmet Kitchen complete with double ovens, 42" cabinets, a center island and bay dining alcove. Additional features here include a formal dining room, conveniently located butler's pantry and a rear entry to the laundry room and garage. The deluxe sized vaulted master suite includes a 2nd bay window, giant walk-in closet and luxurious bath with whirlpool tub, sep shower and double vanity. The spacious 2nd BR plus a Den/3rd BR and another full bath complete the bedroom wing of the house. The home is surrounded with gorgeous perennial gardens and landscaping along a berm near the back of the lot for your privacy. Just two miles from both I-55 and I-80 this gated community offers all the luxuries of 55+ active adult living. The Lakeview Lodge club house has state-of-the-art fitness center, indoor Senior Olympic sized lap pool, indoor spa, aerobics, ballroom, billiards and art/craft studio. Outdoor amenities include an 18-acre fishing lake, outdoor pool and sundeck. Bocce ball courts, tennis courts and miles of walking and biking trails are sure to please. This is a real WOW property - one that is surely to please.
Location
State IL
County Will
Community Clubhouse, Park, Pool, Tennis Court(S), Lake, Curbs, Gated, Sidewalks, Street Lights, Street Paved
Rooms
Basement None
Interior
Interior Features Vaulted/Cathedral Ceilings, First Floor Bedroom, First Floor Laundry, Walk-In Closet(s)
Heating Natural Gas, Forced Air, Space Heater
Cooling Central Air, Window/Wall Unit - 1
Fireplace Y
Appliance Double Oven, Microwave, Dishwasher, Refrigerator, Disposal, Cooktop, Built-In Oven
Laundry Sink
Exterior
Exterior Feature Porch
Garage Attached
Garage Spaces 2.0
Waterfront false
View Y/N true
Roof Type Asphalt
Building
Story 1 Story
Sewer Public Sewer
Water Public
New Construction false
Schools
High Schools Minooka Community High School
School District 201, 201, 111
Others
HOA Fee Include Insurance,Security,Clubhouse,Exercise Facilities,Pool,Exterior Maintenance,Lawn Care,Scavenger,Snow Removal
Ownership Fee Simple w/ HO Assn.
Special Listing Condition None
Read Less
© 2024 Listings courtesy of MRED as distributed by MLS GRID. All Rights Reserved.
Bought with JoAnn Hassler • RE/MAX Professionals Select
GET MORE INFORMATION




