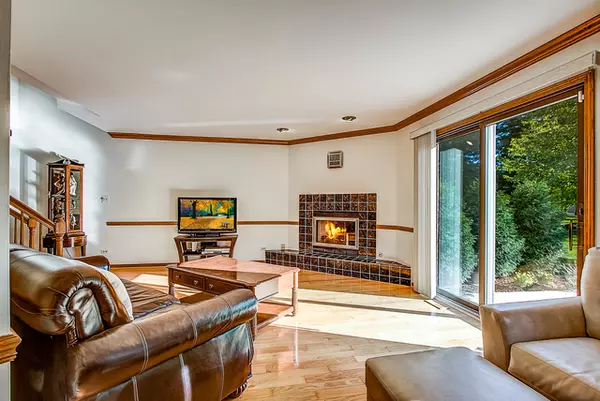For more information regarding the value of a property, please contact us for a free consultation.
8517 Thistlewood Court Darien, IL 60561
Want to know what your home might be worth? Contact us for a FREE valuation!

Our team is ready to help you sell your home for the highest possible price ASAP
Key Details
Sold Price $305,000
Property Type Single Family Home
Sub Type Low Rise (1-3 Stories),Townhouse-2 Story
Listing Status Sold
Purchase Type For Sale
Square Footage 1,848 sqft
Price per Sqft $165
Subdivision Villas Of Carriage Green
MLS Listing ID 10643187
Sold Date 04/21/20
Bedrooms 3
Full Baths 2
Half Baths 1
HOA Fees $195/mo
Year Built 1989
Annual Tax Amount $6,500
Tax Year 2018
Lot Dimensions 30X62
Property Description
Beautifully maintained rarely available-expanded Crystal model townhome in the Carriage Greens Subdivision w/ upper level 4th bedroom/office/den. Amazing floorplan, pride of ownership gleams through. Updated gourmet kitchen & separate breakfast/table space open to spacious living room & dining room w/ delightful gas fireplace. Glass door to backyard beams w/ natural light to newer concrete patio. Neutral decor throughout includes lovely hardwood entry & main floor. Updated light fixtures, new toilets, detailed molding & more! First floor laundry room/access to 2 car attached garage. Huge master suite offers, walk in closet, luxury bath w/ shower & soaking tub. Bedroom 2 & 3 share Jack-N-Jill bath. Bedroom 4 (currently used as office) off master suite. Large full basement ready for your finishing touches, work area or storage possibilities. New roof, sump pump, garage door & hot water heater. Close to I-55,I-355, shopping & highly sought after school district 63 & Hinsdale South HS.
Location
State IL
County Du Page
Rooms
Basement Full
Interior
Interior Features Hardwood Floors, First Floor Laundry, Laundry Hook-Up in Unit, Walk-In Closet(s)
Heating Natural Gas
Cooling Central Air
Fireplaces Number 1
Fireplaces Type Attached Fireplace Doors/Screen, Gas Log, Gas Starter
Fireplace Y
Appliance Range, Microwave, Dishwasher, Refrigerator, Washer, Dryer, Stainless Steel Appliance(s)
Laundry Gas Dryer Hookup, In Unit
Exterior
Exterior Feature Patio, Storms/Screens
Garage Attached
Garage Spaces 2.0
Community Features Park
Waterfront false
View Y/N true
Building
Sewer Public Sewer
Water Lake Michigan, Public
New Construction false
Schools
Elementary Schools Concord Elementary School
Middle Schools Cass Junior High School
High Schools Hinsdale South High School
School District 63, 63, 86
Others
Pets Allowed Cats OK, Dogs OK
HOA Fee Include Insurance,Clubhouse,Exterior Maintenance,Lawn Care,Snow Removal
Ownership Fee Simple w/ HO Assn.
Special Listing Condition None
Read Less
© 2024 Listings courtesy of MRED as distributed by MLS GRID. All Rights Reserved.
Bought with Courtney Monaco • Keller Williams Experience
GET MORE INFORMATION




