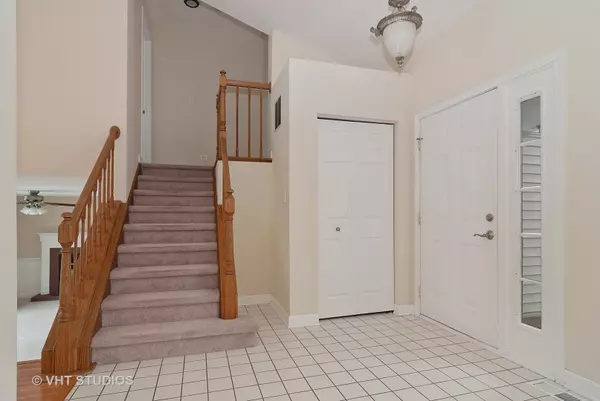For more information regarding the value of a property, please contact us for a free consultation.
360 MEADOW LAKES Boulevard Aurora, IL 60504
Want to know what your home might be worth? Contact us for a FREE valuation!

Our team is ready to help you sell your home for the highest possible price ASAP
Key Details
Sold Price $245,000
Property Type Single Family Home
Sub Type Detached Single
Listing Status Sold
Purchase Type For Sale
Square Footage 1,671 sqft
Price per Sqft $146
Subdivision Laurel Ridge
MLS Listing ID 10647748
Sold Date 04/14/20
Style Traditional
Bedrooms 3
Full Baths 2
Half Baths 1
HOA Fees $8/ann
Year Built 1990
Annual Tax Amount $6,422
Tax Year 2018
Lot Size 6,024 Sqft
Lot Dimensions 65 X 123
Property Description
THIS IS THE ONE! This totally refreshed home with a smart floor plan in popular Laurel Ridge is sure to impress. Who would have thought you could get so much for so little? The current owners have made a long list of "pretty" and "sturdy" updates so you can just move in and enjoy. The brand new master bath (2018) was taken down to the studs and has a beautiful his n hers vanity with onyx top, a linen closet, and a walk-in shower. Newer roof (2017). All appliances (many of them newer) stay. Newer kitchen floor. Newer water heater, too. The nicely landscaped yard has both an upper level deck and a lower level patio for easy outdoor entertaining. Just imagine all the parties you'll have out here! The 12X20 shed got a new roof in 2017 and was freshly painted in 2018. It's great for extra storage. You'll just love this home's dramatic, open feel. The vaulted living room and dining room give the home great dimension and all the oversized windows flood the home with natural light. This home is bright even on cloudy days! The kitchen boasts plenty of cabinets and table space. Your favorite spot in the home may be the lower level family room with gas log fireplace, classy wainscoting and sliding glass door to the back yard. Upstairs, you'll find a master suite with vaulted ceiling and lighted ceiling fan, and two additional bedrooms that are serviced by a hall bath. White trim and 6-panel doors throughout give the home a crisp, clean look. Custom blinds cover most windows. This home is very clean and super cute! You'll enjoy easy access to the Rte 59 corridor, shopping, train and expressway - and Amberwood Park is just down the street. Serviced by highly acclaimed District 204 schools. Check the comps and do the math. This is one is priced right. Get here soon before someone else does. Welcome home!
Location
State IL
County Du Page
Community Park, Curbs, Sidewalks, Street Lights, Street Paved
Rooms
Basement None
Interior
Interior Features Vaulted/Cathedral Ceilings
Heating Natural Gas, Forced Air
Cooling Central Air
Fireplaces Number 1
Fireplaces Type Gas Log, Gas Starter
Fireplace Y
Appliance Range, Microwave, Dishwasher, Refrigerator, Washer, Dryer, Disposal
Exterior
Exterior Feature Deck, Patio
Garage Attached
Garage Spaces 2.0
Waterfront false
View Y/N true
Roof Type Asphalt
Building
Lot Description Fenced Yard, Park Adjacent
Story Split Level
Foundation Concrete Perimeter
Sewer Public Sewer
Water Lake Michigan
New Construction false
Schools
Elementary Schools Mccarty Elementary School
Middle Schools Still Middle School
High Schools Waubonsie Valley High School
School District 204, 204, 204
Others
HOA Fee Include Insurance,Other
Ownership Fee Simple
Special Listing Condition None
Read Less
© 2024 Listings courtesy of MRED as distributed by MLS GRID. All Rights Reserved.
Bought with Charles McCann • Keller Williams Premiere Properties
GET MORE INFORMATION




