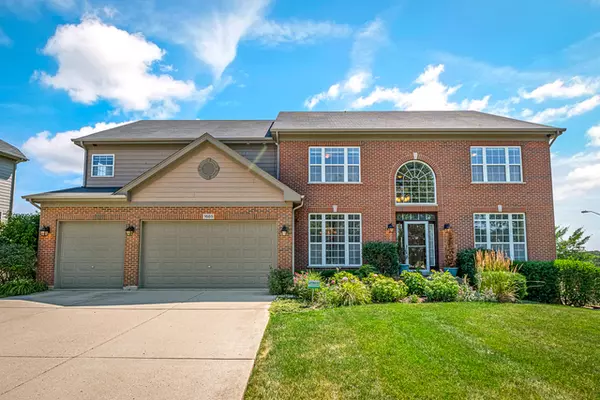For more information regarding the value of a property, please contact us for a free consultation.
1685 HERON Way Hoffman Estates, IL 60192
Want to know what your home might be worth? Contact us for a FREE valuation!

Our team is ready to help you sell your home for the highest possible price ASAP
Key Details
Sold Price $440,000
Property Type Single Family Home
Sub Type Detached Single
Listing Status Sold
Purchase Type For Sale
Square Footage 4,140 sqft
Price per Sqft $106
Subdivision Yorkshire Woods
MLS Listing ID 10644862
Sold Date 05/22/20
Style Contemporary
Bedrooms 4
Full Baths 4
HOA Fees $75/ann
Year Built 2008
Annual Tax Amount $17,806
Tax Year 2018
Lot Size 0.349 Acres
Lot Dimensions 15211
Property Description
PREMIUM LOT WITH 4140 SQFT ON THE MAIN 2 LEVELS WITH AN ADDITIONAL 2000+ SQFT FULL WALKOUT BASEMENT WAITING TO BE FINISHED! INCREDIBLE SPACE! HOME IS 5 BEDROOMS WITH 4 FULL BATHS. MAIN LEVEL FULL BATH WITH 3 FULL BATHS ON THE 2ND FLOOR. FULL BRICK FACADE WITH POND IN THE BACK! GREAT YORKSHIRE WOODS LOCATION. WALK TO ELEMENTARY SCHOOL. 2 STORY GRAND FOYER. UPGRADED CURVED STAIRCASE. OVERSIZED FAMILY ROOM WITH VOLUME CEILINGS AND A FIREPLACE. HOME HAS AMAZING SUNLIGHT MORNING AND EVENING. KITCHEN HAS HARDWOOD FLOORS AND A FULL SEPARATE EXTENDED SITTING AREA WITH PANTRY SPACE. UPGRADED GRANITE COUNTERTOPS + APPLIANCES. NEWER CARPETS. MASTER SUITE HAS SPACE FOR READING AREA, DRESSING AREA, AND A SITTING AREA. ALL BEDROOMS ARE PLUS SIZE. BE SURE TO CHECK OUT THE NATURE TRAIL. PERFECT FOR MORNING RUNS & EVENING WALK. CLOSE TO METRA, SOUTH BARRINGTON ARBORETUM, SHOPPING, RESTAURANTS, ENTERTAINMENT. QUICK ACCESS to I-90 AND ROUTE 59. GREAT HOME FOR A BUYER LOOKING FOR SPACE, LAYOUT, AND VALUE. MOTIVATED SELLERS.
Location
State IL
County Cook
Community Park, Lake, Sidewalks, Street Lights, Street Paved
Rooms
Basement Full, Walkout
Interior
Interior Features Vaulted/Cathedral Ceilings, Hardwood Floors, In-Law Arrangement, First Floor Laundry, First Floor Full Bath, Walk-In Closet(s)
Heating Natural Gas, Forced Air
Cooling Central Air
Fireplaces Number 1
Fireplaces Type Wood Burning, Gas Starter
Fireplace Y
Appliance Double Oven, Microwave, Dishwasher, Refrigerator, Washer, Dryer, Disposal, Stainless Steel Appliance(s), Cooktop, Range Hood
Exterior
Exterior Feature Deck
Garage Attached
Garage Spaces 3.0
Waterfront true
View Y/N true
Roof Type Asphalt
Building
Lot Description Corner Lot, Pond(s), Water View
Story 2 Stories
Foundation Concrete Perimeter
Sewer Public Sewer
Water Lake Michigan, Public
New Construction false
Schools
Elementary Schools Timber Trails Elementary School
Middle Schools Larsen Middle School
High Schools Elgin High School
School District 46, 46, 46
Others
HOA Fee Include Other
Ownership Fee Simple w/ HO Assn.
Special Listing Condition None
Read Less
© 2024 Listings courtesy of MRED as distributed by MLS GRID. All Rights Reserved.
Bought with Lee Ann Lucas • RE/MAX Central Inc.
GET MORE INFORMATION




