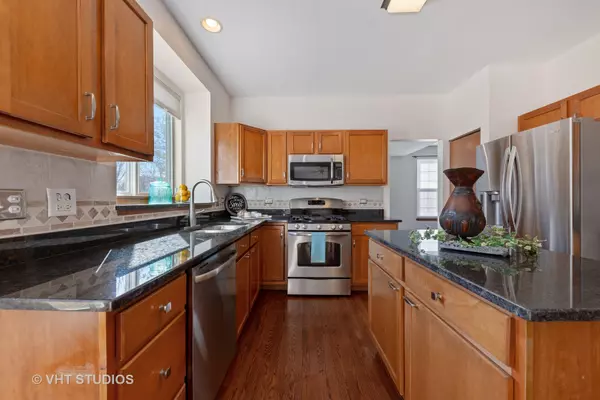For more information regarding the value of a property, please contact us for a free consultation.
9848 Dalton Drive Huntley, IL 60142
Want to know what your home might be worth? Contact us for a FREE valuation!

Our team is ready to help you sell your home for the highest possible price ASAP
Key Details
Sold Price $285,000
Property Type Single Family Home
Sub Type Detached Single
Listing Status Sold
Purchase Type For Sale
Square Footage 2,433 sqft
Price per Sqft $117
Subdivision Southwind
MLS Listing ID 10649961
Sold Date 03/25/20
Bedrooms 4
Full Baths 2
Half Baths 1
Year Built 1998
Annual Tax Amount $8,538
Tax Year 2018
Lot Dimensions 85 X 117 X 118 X 120
Property Description
NO neighbors in front, NO neighbors on one side! Rare Goldfinch model on a corner fenced lot with sunset lake views from the front porch! Freshly painted 4 bedroom home with almost NO carpet. 9 foot ceilings on main floor and in the FULL sized basement. Light & airy family room opens to kitchen with granite counter tops, stainless appliances, pantry closet. Updated light fixtures throughout. Master bedroom with vaulted ceiling, luxury master bath, whirlpool tub, separate shower & dual vanity. Spacious 7' X 6' walk-in closet and separate closet for him. All bedrooms are roomy and have no carpet. Large laundry room on main floor with additional cabinets. 20 X 15 brick paver patio and additional patio on side of home. Fire pit stays of course. Some recent landscaping has been done, waiting for spring to show off the foliage. Garage has a bump out in back with additional storage shelves. Award winning Huntley schools, close to new hospital, parks nearby. What more could you want? Quick close needed? You got it.
Location
State IL
County Mc Henry
Community Park, Lake, Curbs, Sidewalks, Street Lights, Street Paved
Rooms
Basement Full
Interior
Interior Features Vaulted/Cathedral Ceilings, Hardwood Floors, Wood Laminate Floors, First Floor Laundry, Walk-In Closet(s)
Heating Natural Gas, Forced Air
Cooling Central Air
Fireplace N
Appliance Range, Microwave, Dishwasher, Refrigerator, Washer, Dryer, Disposal, Stainless Steel Appliance(s)
Exterior
Exterior Feature Patio, Porch, Brick Paver Patio, Fire Pit
Garage Attached
Garage Spaces 2.0
Waterfront false
View Y/N true
Roof Type Asphalt
Building
Lot Description Corner Lot, Fenced Yard, Water View
Story 2 Stories
Sewer Public Sewer
Water Public
New Construction false
Schools
School District 158, 158, 158
Others
HOA Fee Include None
Ownership Fee Simple
Special Listing Condition None
Read Less
© 2024 Listings courtesy of MRED as distributed by MLS GRID. All Rights Reserved.
Bought with Gail Bergstrom • RE/MAX At Home
GET MORE INFORMATION




