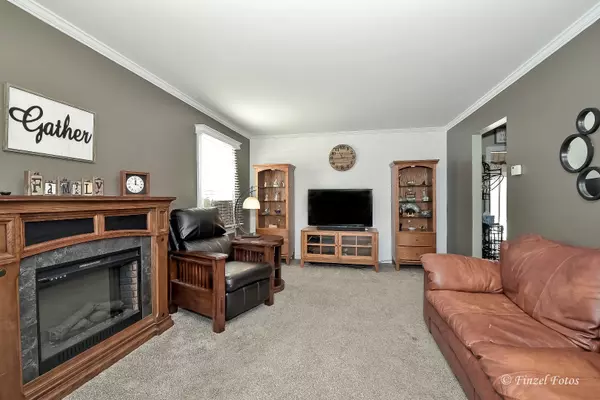For more information regarding the value of a property, please contact us for a free consultation.
10403 Ridge Lane Marengo, IL 60152
Want to know what your home might be worth? Contact us for a FREE valuation!

Our team is ready to help you sell your home for the highest possible price ASAP
Key Details
Sold Price $297,000
Property Type Single Family Home
Sub Type Detached Single
Listing Status Sold
Purchase Type For Sale
Subdivision Harmony Hills
MLS Listing ID 10652749
Sold Date 08/27/20
Bedrooms 4
Full Baths 2
Half Baths 1
HOA Fees $4/ann
Year Built 1978
Annual Tax Amount $7,065
Tax Year 2018
Lot Size 1.100 Acres
Lot Dimensions 252X191X251X192
Property Description
Beautiful home on 1.1 tree lined acres with NO NEIGHBORS BEHIND, in family friendly Harmony Hills Estates and Riley School district! Step inside and feel immediately at home in the welcoming entryway and large, warm living room with trendy shiplap feature wall. Two adjoining and heated sun rooms on the back of the house are filled with light and provide views of the large yard, pool and outdoor entertaining areas! The updated kitchen has white cabinets, dual ovens and stainless appliances. Entertain at the island, dinette eating area or in the separate dining room. Upstairs are 3 bedrooms, 2 full baths and closets galore! The master suite has an attached bath updated in 2019, with dual sinks and large shower. Formerly a bedroom, the master's walk in closet is like a dream with natural light and so much storage! Full basement with huge utility/storage area, 4th bedroom and cozy family room with gas fireplace. An above ground pool with brand new deck and attached 2 car garage complete this picture-perfect home! Enjoy the neighborhood's private park and stocked pond! Just minutes to I90 entrances at Rte 20 or 23! Come see this wonderful home today!
Location
State IL
County Mc Henry
Community Park, Stable(S), Horse-Riding Area, Lake, Street Lights, Street Paved
Rooms
Basement Full
Interior
Interior Features Wood Laminate Floors, Built-in Features, Walk-In Closet(s)
Heating Natural Gas
Cooling Window/Wall Unit - 1
Fireplaces Number 1
Fireplaces Type Gas Log
Fireplace Y
Appliance Range, Microwave, Dishwasher, Refrigerator, Freezer, Washer, Dryer, Stainless Steel Appliance(s)
Laundry Gas Dryer Hookup, Sink
Exterior
Exterior Feature Deck, Patio, Porch Screened, Brick Paver Patio, Above Ground Pool, Storms/Screens, Fire Pit
Garage Attached
Garage Spaces 2.0
Pool above ground pool
Waterfront false
View Y/N true
Parking Type Driveway
Building
Lot Description Mature Trees
Story 2 Stories
Foundation Concrete Perimeter
Sewer Septic-Private
Water Private Well
New Construction false
Schools
Elementary Schools Riley Comm Cons School
Middle Schools Riley Comm Cons School
High Schools Marengo High School
School District 18, 18, 154
Others
HOA Fee Include Lake Rights,Other
Ownership Fee Simple w/ HO Assn.
Special Listing Condition List Broker Must Accompany
Read Less
© 2024 Listings courtesy of MRED as distributed by MLS GRID. All Rights Reserved.
Bought with Ellen Nissen • Berkshire Hathaway HomeServices Starck Real Estate
GET MORE INFORMATION




