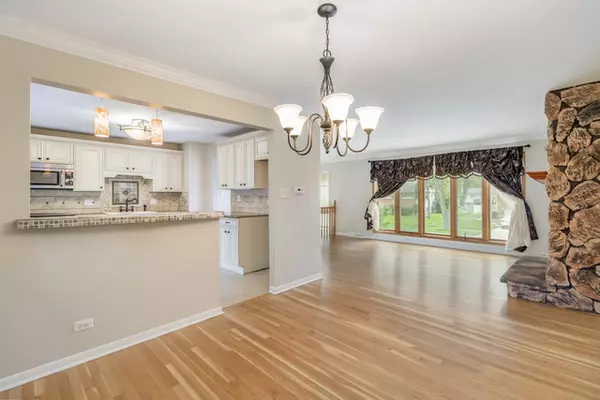For more information regarding the value of a property, please contact us for a free consultation.
1100 E Fosket Drive Palatine, IL 60074
Want to know what your home might be worth? Contact us for a FREE valuation!

Our team is ready to help you sell your home for the highest possible price ASAP
Key Details
Sold Price $287,000
Property Type Single Family Home
Sub Type Detached Single
Listing Status Sold
Purchase Type For Sale
Square Footage 1,830 sqft
Price per Sqft $156
Subdivision Winston Park
MLS Listing ID 10647519
Sold Date 04/24/20
Bedrooms 4
Full Baths 2
Half Baths 1
Year Built 1962
Annual Tax Amount $7,537
Tax Year 2017
Lot Size 8,398 Sqft
Lot Dimensions 80X105
Property Description
Your new home search ends here! This updated home, nestled in a quiet Winston Park neighborhood with nearby parks, access to Hwy 53, and just a short drive to the Palatine Metra, will soar to the top of your "must-see" list! Between the open-style layout on the first floor, to the finished lower level, this home has all the space you need to entertain your loved ones or for expanding your household. Let your inner chef shine in the spectacular kitchen featuring updated SS appliances, a breakfast bar for added counter space, gleaming granite countertops, perfectly complemented by the tile backsplash. With warmer weather on the horizon, picture spending sunny days sipping a cold beverage on your deck, relaxing with a good book in hand, in your privately fenced backyard. Then at the end of the day, rest easy in your master suite knowing you have finally found a place to call "home." Don't let this incredible opportunity to own one of the few Regent models in the neighborhood pass you by! Schedule a tour today and see all the potential this home has to offer you, today!
Location
State IL
County Cook
Community Park, Curbs, Sidewalks, Street Lights, Street Paved
Rooms
Basement Full
Interior
Interior Features Hardwood Floors
Heating Natural Gas, Forced Air
Cooling Central Air
Fireplaces Number 1
Fireplaces Type Gas Log
Fireplace Y
Appliance Range, Microwave, Dishwasher, Washer, Dryer
Exterior
Exterior Feature Deck
Garage Attached
Garage Spaces 2.0
Waterfront false
View Y/N true
Roof Type Asphalt
Building
Lot Description Mature Trees
Story Raised Ranch
Foundation Concrete Perimeter
Sewer Public Sewer
Water Lake Michigan
New Construction false
Schools
School District 15, 15, 211
Others
HOA Fee Include None
Ownership Fee Simple
Special Listing Condition None
Read Less
© 2024 Listings courtesy of MRED as distributed by MLS GRID. All Rights Reserved.
Bought with Evan Reynolds • Compass
GET MORE INFORMATION




