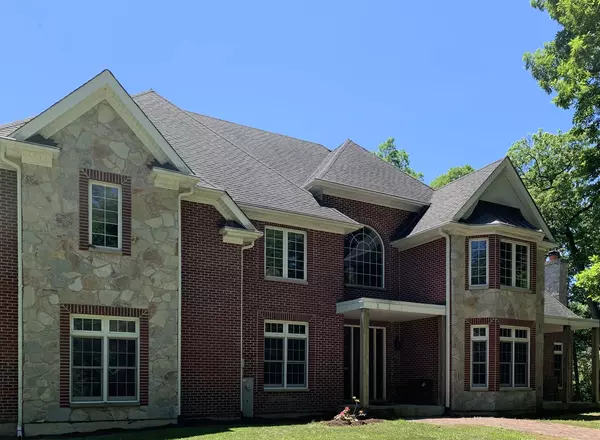For more information regarding the value of a property, please contact us for a free consultation.
9305 W 122nd Street Palos Park, IL 60464
Want to know what your home might be worth? Contact us for a FREE valuation!

Our team is ready to help you sell your home for the highest possible price ASAP
Key Details
Sold Price $590,000
Property Type Single Family Home
Sub Type Detached Single
Listing Status Sold
Purchase Type For Sale
Square Footage 3,204 sqft
Price per Sqft $184
MLS Listing ID 10654280
Sold Date 10/15/20
Style Traditional
Bedrooms 4
Full Baths 4
Half Baths 1
Year Built 2010
Annual Tax Amount $14,355
Tax Year 2018
Lot Size 1.121 Acres
Lot Dimensions 1.121
Property Description
HUGE PRICE REDUCTION!!! Second time sale fell through. Be prepared to be awed with this newer custom built all brick and stone 4 bedroom 4.5 baths (possible 6 bedroom) nestled majestically on over an acre with spectacular wooded views. The inviting two story foyer will boast elegant warmth and character while the Brazilian teak hardwood floors create a quality sophisticated feel as you make your way to the masterly crafted gourmet kitchen including cherry cabinetry, custom vent hood, SS upgraded appliances, granite with complimenting back splash, large tiered island, separate bar and beverage station and a walk in pantry. Connected to the kitchen is a dining room and family room with a floor to ceiling fireplace with windows overlooking a private serene back yard. You will find another fireplace in the formal living room with a walkout to a private patio attached to the formal dining room. French doors lead into a timeless library with custom built ins which makes a great atmosphere for reading, studying or an executive office. Other features include in home vacuum system with kitchen panels, total of 6 fireplaces and a whole home stereo system, dual furnaces with built in humidifiers, back up generator. Head upstairs from one of the split staircases to the master suite where you will find it comforting and unwinding with a separate sitting area, 2 sided fireplace, double vanity, jetted bath, walk in shower with deluxe body sprays and dual closets. Three other bedrooms all have great space attached bathrooms. Finished WALK-OUT basement is very bright and serves as a recreation room with two fireplaces, bonus room and full bath. A bar has been roughed in and waiting for the final touch and there is storage galore! The perfect home for living your best life or entertaining located on a picturesque no thru street in the heart of the "Park". Sale includes a HOME WARRANTY PACKAGE FOR 13 MONTHS.
Location
State IL
County Cook
Rooms
Basement Full, English
Interior
Heating Natural Gas
Cooling Central Air
Fireplaces Number 6
Fireplace Y
Appliance Double Oven, Microwave, Dishwasher, Refrigerator, Washer, Dryer, Disposal, Stainless Steel Appliance(s), Wine Refrigerator, Cooktop, Range Hood
Exterior
Exterior Feature Patio, Storms/Screens, Outdoor Grill
Garage Attached
Garage Spaces 3.0
Waterfront false
View Y/N true
Roof Type Asphalt
Building
Lot Description Wooded, Mature Trees
Story 2 Stories
Foundation Concrete Perimeter
Sewer Public Sewer
Water Lake Michigan
New Construction false
Schools
School District 118, 118, 230
Others
HOA Fee Include None
Ownership Fee Simple
Special Listing Condition None
Read Less
© 2024 Listings courtesy of MRED as distributed by MLS GRID. All Rights Reserved.
Bought with Djuja Pucar • Coldwell Banker Realty
GET MORE INFORMATION




