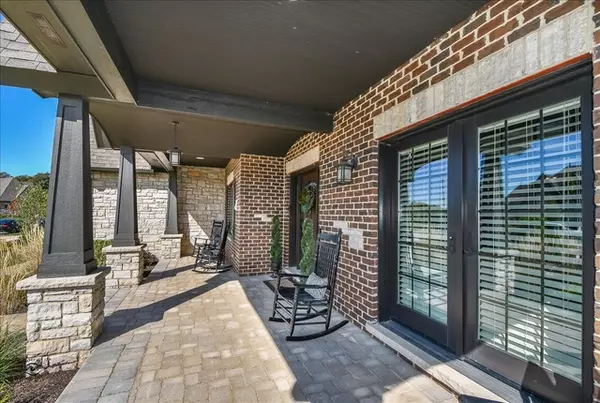For more information regarding the value of a property, please contact us for a free consultation.
22921 Dublin Court Frankfort, IL 60423
Want to know what your home might be worth? Contact us for a FREE valuation!

Our team is ready to help you sell your home for the highest possible price ASAP
Key Details
Sold Price $750,000
Property Type Single Family Home
Sub Type Detached Single
Listing Status Sold
Purchase Type For Sale
Square Footage 4,182 sqft
Price per Sqft $179
Subdivision Olde Stone Village
MLS Listing ID 10654888
Sold Date 08/21/20
Style Traditional
Bedrooms 5
Full Baths 4
Half Baths 1
HOA Fees $58/ann
Year Built 2016
Annual Tax Amount $21,269
Tax Year 2019
Lot Size 0.460 Acres
Lot Dimensions 199X100X222X101
Property Description
Superior quality is evident in every square inch of this McMahon built home with approx 6000 sq feet of living area! It boasts every upgrade imaginable including a 3.5 car split garage, PAVER BRICK DRIVEWAY, gorgeous fully landscaped lot w/SPRINKLER system, BUILT IN GRILL on paver patio and quiet cut-de-sac location. This is better than any new construction home because of the marvelous FINISHED BASEMENT complete with a SAUNA, full bathroom, sound studio that could be converted to an extra bedroom with walk-in closet and adjoining bathroom, theater area, and a custom made bar that is on par with qualifying as a second kitchen. The master bedroom features a large walk-in closet and if your are dreaming of the WORLD'S BIGGEST CLOSET, then the adjacent bonus room will satisfy your needs! Upgraded wood trim and doors throughout* Vaulted ceilings, tray ceilings, coffered ceilings galore! Custom Built LOCKERS * WHOLE HOUSE AUDIO SYSTEM which you can run off your phone* Security System* REVERSE OSMOSIS system for crystal clear water * SURROUND SOUND in basement. Lincoln-way East 210 and 157c Schools. Ready to move in!
Location
State IL
County Will
Community Curbs, Sidewalks, Street Lights, Street Paved
Rooms
Basement Full
Interior
Interior Features Vaulted/Cathedral Ceilings, Sauna/Steam Room, Bar-Wet, Hardwood Floors, Walk-In Closet(s)
Heating Natural Gas, Forced Air
Cooling Central Air
Fireplaces Number 2
Fireplaces Type Wood Burning
Fireplace Y
Appliance Range, Microwave, Dishwasher, High End Refrigerator, Washer, Dryer, Disposal, Stainless Steel Appliance(s)
Laundry Gas Dryer Hookup
Exterior
Exterior Feature Patio, Brick Paver Patio, Outdoor Grill
Garage Attached
Garage Spaces 3.0
Waterfront false
View Y/N true
Roof Type Asphalt
Building
Lot Description Cul-De-Sac, Landscaped
Story 2 Stories
Foundation Concrete Perimeter
Sewer Public Sewer
Water Public
New Construction false
Schools
Elementary Schools Grand Prairie Elementary School
Middle Schools Hickory Creek Middle School
High Schools Lincoln-Way East High School
School District 157C, 157C, 210
Others
HOA Fee Include None
Ownership Fee Simple
Special Listing Condition None
Read Less
© 2024 Listings courtesy of MRED as distributed by MLS GRID. All Rights Reserved.
Bought with Brittany Landenberger • Landen Home Realty, LLC
GET MORE INFORMATION




