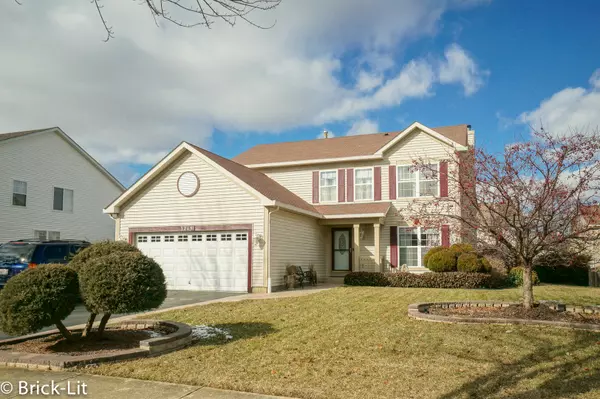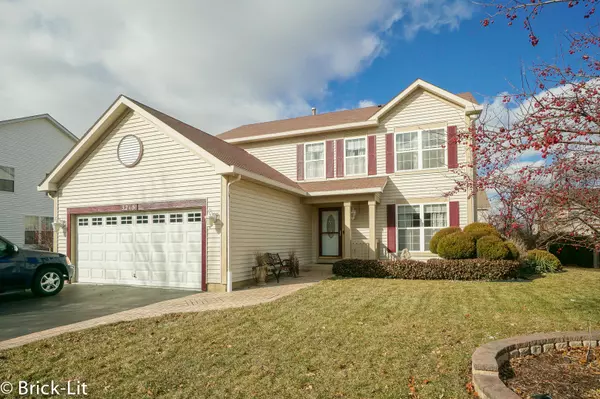For more information regarding the value of a property, please contact us for a free consultation.
3215 Tamaira Street Plano, IL 60545
Want to know what your home might be worth? Contact us for a FREE valuation!

Our team is ready to help you sell your home for the highest possible price ASAP
Key Details
Sold Price $228,000
Property Type Single Family Home
Sub Type Detached Single
Listing Status Sold
Purchase Type For Sale
Square Footage 2,072 sqft
Price per Sqft $110
Subdivision Lakewood Springs
MLS Listing ID 10652559
Sold Date 04/17/20
Bedrooms 3
Full Baths 2
Half Baths 1
HOA Fees $35/mo
Year Built 2005
Annual Tax Amount $7,547
Tax Year 2018
Lot Size 0.283 Acres
Lot Dimensions 80X155X79X155
Property Description
Impeccably maintained home nestled in the Lakewood Springs Subdivision of Plano! Beautifully decorated; the interior of this home hosts a formal living room; elegant dining room; and an open concept family room/kitchen. Featured in the warm and inviting family room is a beautiful stone fireplace and a hardwired speaker system; while the kitchen offers stainless steel appliances, glass tile backsplash, an upgraded granite coated sink and access to the patio. Hosted on the second floor are 2 full bathrooms and 3 spacious bedrooms; including a master suite with enormous walk-in closet and luxury bathroom. Looking to entertain? This home has a wonderful indoor and outdoor setup; including a finished basement and a great backyard with huge paver patio, waterfall and lighting accents. All this set in a desirable community that includes a clubhouse, 2 pools, tennis courts, parks, and scenic ponds! Grab this gorgeous home before it's gone!
Location
State IL
County Kendall
Community Clubhouse, Park, Pool, Tennis Court(S), Lake, Curbs, Sidewalks, Street Lights, Street Paved
Rooms
Basement Full
Interior
Interior Features Vaulted/Cathedral Ceilings, Skylight(s), Wood Laminate Floors, Second Floor Laundry, Built-in Features, Walk-In Closet(s)
Heating Natural Gas, Forced Air
Cooling Central Air
Fireplaces Number 1
Fireplaces Type Wood Burning, Gas Starter
Fireplace Y
Appliance Range, Dishwasher, Refrigerator, Washer, Dryer, Disposal, Stainless Steel Appliance(s), Water Purifier
Exterior
Exterior Feature Patio, Brick Paver Patio
Garage Attached
Garage Spaces 2.0
Waterfront false
View Y/N true
Roof Type Asphalt
Building
Story 2 Stories
Foundation Concrete Perimeter
Sewer Public Sewer
Water Public
New Construction false
Schools
Elementary Schools Yorkville Grade School
Middle Schools Yorkville Middle School
High Schools Yorkville High School
School District 115, 115, 115
Others
HOA Fee Include Clubhouse,Pool,Other
Ownership Fee Simple
Special Listing Condition None
Read Less
© 2024 Listings courtesy of MRED as distributed by MLS GRID. All Rights Reserved.
Bought with Debra Brisolara • RE/MAX Ultimate Professionals
GET MORE INFORMATION




