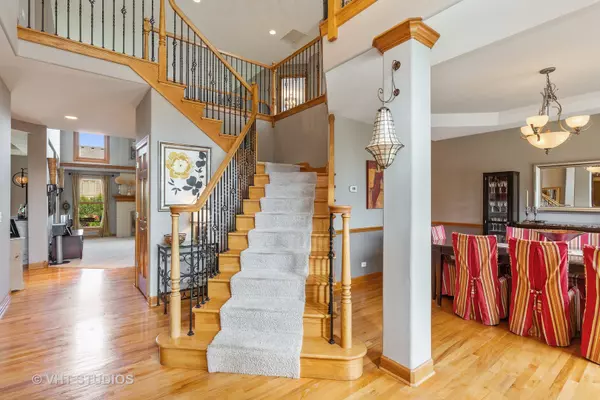For more information regarding the value of a property, please contact us for a free consultation.
805 Chasewood Drive South Elgin, IL 60177
Want to know what your home might be worth? Contact us for a FREE valuation!

Our team is ready to help you sell your home for the highest possible price ASAP
Key Details
Sold Price $395,000
Property Type Single Family Home
Sub Type Detached Single
Listing Status Sold
Purchase Type For Sale
Square Footage 3,419 sqft
Price per Sqft $115
Subdivision Thornwood
MLS Listing ID 10660246
Sold Date 07/13/20
Style Traditional
Bedrooms 4
Full Baths 2
Half Baths 1
HOA Fees $43/qua
Year Built 2001
Annual Tax Amount $11,624
Tax Year 2019
Lot Size 9,665 Sqft
Lot Dimensions 128 X 76
Property Description
Large open rooms with an easy flow for entertaining is what you'll find in this beautifully maintained home. Check out the matterport online so you can get a feeling of this unique floorplan! The formal Dining room has pretty detailing including chair rails and trey ceiling. The front office has dual sets of french doors. The "wine" room can be used in so many ways tucked away from the rest of the first floor! The Great Room features built- ins, & 2 story windows flanking the fireplace. Terrific views of the fenced in back yard w/ brick paver patio, & mature landscaping w/ sprinkler system. The kitchen feautures an expansive eat- in area, granite, SS appliances, breakfast bar & walk in pantry. Upstairs the catwalk over looks the great room, & the loft area gives LOTS of extra space for just hanging out. The MB has hardwood flooring, vaulted ceiling & a dream custom closet! The Master Bath has dual sinks, jetted tub & separate shower. The basement has lots of storage and is ready for you to finish as you like! The home has a NEWER ROOF, AC, FURNACE AND WATER HEATER! The desirable neighborhood with pool, clubhouse, newly refurbished parks, onsite elementary school, trails w/access to river bend bike trail and just minutes to dining and shopping make this an unbeatable spot to call home!
Location
State IL
County Kane
Community Clubhouse, Curbs, Sidewalks, Street Lights
Rooms
Basement Full
Interior
Interior Features Vaulted/Cathedral Ceilings, Skylight(s)
Heating Natural Gas, Forced Air
Cooling Central Air
Fireplaces Number 1
Fireplace Y
Exterior
Exterior Feature Patio
Parking Features Attached
Garage Spaces 3.0
View Y/N true
Building
Story 2 Stories
Sewer Public Sewer
Water Public
New Construction false
Schools
School District 303, 303, 303
Others
HOA Fee Include Insurance,Clubhouse,Exercise Facilities,Pool
Ownership Fee Simple w/ HO Assn.
Special Listing Condition None
Read Less
© 2025 Listings courtesy of MRED as distributed by MLS GRID. All Rights Reserved.
Bought with Ann Blair • RE/MAX Professionals Select



