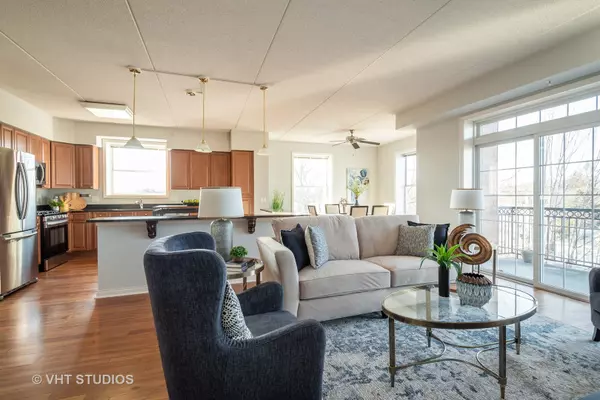For more information regarding the value of a property, please contact us for a free consultation.
190 W Johnson Street #407 Palatine, IL 60067
Want to know what your home might be worth? Contact us for a FREE valuation!

Our team is ready to help you sell your home for the highest possible price ASAP
Key Details
Sold Price $265,000
Property Type Condo
Sub Type Condo
Listing Status Sold
Purchase Type For Sale
Square Footage 1,594 sqft
Price per Sqft $166
Subdivision The Stratford Of Palatine
MLS Listing ID 10659267
Sold Date 07/23/20
Bedrooms 2
Full Baths 2
HOA Fees $383/mo
Year Built 2007
Annual Tax Amount $6,067
Tax Year 2018
Lot Dimensions COMMON
Property Description
You'll fall in love with this End Unit, Luxury Condo in the heart of downtown Palatine. Conveniently located close to shops, restaurants, parks and Metra. Very open floor plan with gleaming hardwood floors. The Spacious Kitchen has Granite Counters, New Stainless Steel Appliances and a wraparound bar/counter that easily seats six for additional dining space or entertainment. The light filled living room has glass sliding doors to the balcony for a beautiful view. You can watch Palatine's 4th of July fireworks from your balcony! The huge master bedroom has an en-suite with a walk-in shower and built in additional storage cabinets. The second bedroom is also quite large and could be used as a den/office. Both bedrooms have NEW CARPET and large closets. One underground garage spot included along with a private large garage storage closet. A Private Outdoor Parking Lot located in back of the building is also provided for Residents and Guests. Don't miss seeing this fabulous property!
Location
State IL
County Cook
Rooms
Basement None
Interior
Interior Features Vaulted/Cathedral Ceilings, Elevator, Hardwood Floors, Laundry Hook-Up in Unit, Storage, Walk-In Closet(s)
Heating Natural Gas, Forced Air, Radiant
Cooling Central Air
Fireplace Y
Appliance Range, Microwave, Dishwasher, Refrigerator, Washer, Dryer, Stainless Steel Appliance(s)
Laundry Gas Dryer Hookup, In Unit, Sink
Exterior
Exterior Feature Balcony, End Unit
Garage Attached
Garage Spaces 1.0
Community Features Elevator(s), Storage, Security Door Lock(s)
Waterfront false
View Y/N true
Building
Lot Description Common Grounds
Sewer Public Sewer
Water Public
New Construction false
Schools
Elementary Schools Stuart R Paddock School
Middle Schools Plum Grove Junior High School
High Schools Wm Fremd High School
School District 15, 15, 211
Others
Pets Allowed Cats OK, Dogs OK
HOA Fee Include Heat,Water,Gas,Parking,Insurance,Exterior Maintenance,Lawn Care,Scavenger,Snow Removal
Ownership Condo
Special Listing Condition None
Read Less
© 2024 Listings courtesy of MRED as distributed by MLS GRID. All Rights Reserved.
Bought with Evan Reynolds • Compass
GET MORE INFORMATION




