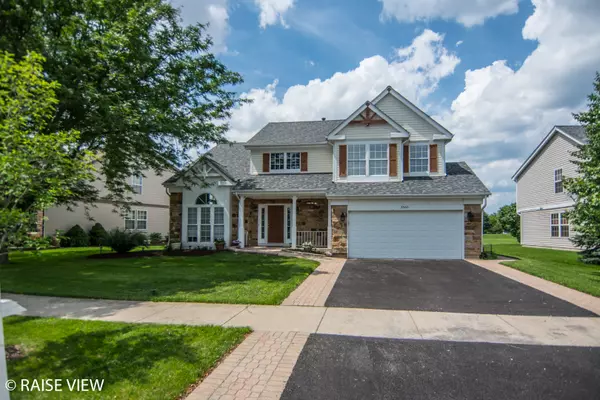For more information regarding the value of a property, please contact us for a free consultation.
3560 Gatewood Lane Aurora, IL 60504
Want to know what your home might be worth? Contact us for a FREE valuation!

Our team is ready to help you sell your home for the highest possible price ASAP
Key Details
Sold Price $313,000
Property Type Single Family Home
Sub Type Detached Single
Listing Status Sold
Purchase Type For Sale
Square Footage 2,034 sqft
Price per Sqft $153
Subdivision Laurel Ridge
MLS Listing ID 10657936
Sold Date 05/18/20
Bedrooms 4
Full Baths 2
Half Baths 1
HOA Fees $10/ann
Year Built 1992
Annual Tax Amount $7,661
Tax Year 2018
Lot Size 6,969 Sqft
Lot Dimensions 58X100X75X106
Property Description
This beautiful four bedroom, two and one half bath home in the Laurel Ridge neighborhood offers great curb appeal. Starting with paver sidewalk along the driveway that leads to the inviting front porch. This home has been completed renovated with top of the line finishes. Rich toned engineered hardwood floors are found throughout the home, the perfect solution for those who live with allergies. Spacious two story formal living room leads to formal dining room just steps away from the updated eat-in kitchen. Your new kitchen offers stainless steel appliances and granite counters/backsplash with warm wood cabinetry, additional counter seating and table space with open concept plan to family room. Generously sized bedrooms, a cozy family room with the added bonus of a finished basement large recreation room space all in current decor trends. No immediate neighbors behind this house, open area is perfect for play. Award winning Naperville IPSD 204 attendance area. Located near shopping, dining, parks and entertainment. 3 miles to Metra 59 station and 4 miles to I-88. 3D interactive tour is available for previewing. Ready for your memories!
Location
State IL
County Du Page
Community Curbs, Sidewalks, Street Lights, Street Paved
Rooms
Basement Full
Interior
Interior Features Vaulted/Cathedral Ceilings
Heating Natural Gas
Cooling Central Air
Fireplaces Number 1
Fireplace Y
Appliance Range, Microwave, Dishwasher
Exterior
Exterior Feature Patio
Garage Attached
Garage Spaces 2.0
Waterfront false
View Y/N true
Roof Type Asphalt
Building
Story 2 Stories
Foundation Concrete Perimeter
Sewer Public Sewer
Water Public
New Construction false
Schools
Elementary Schools Mccarty Elementary School
Middle Schools Fischer Middle School
High Schools Waubonsie Valley High School
School District 204, 204, 204
Others
HOA Fee Include Other
Ownership Fee Simple w/ HO Assn.
Special Listing Condition None
Read Less
© 2024 Listings courtesy of MRED as distributed by MLS GRID. All Rights Reserved.
Bought with Jeanne Bryant • Century 21 Affiliated
GET MORE INFORMATION




