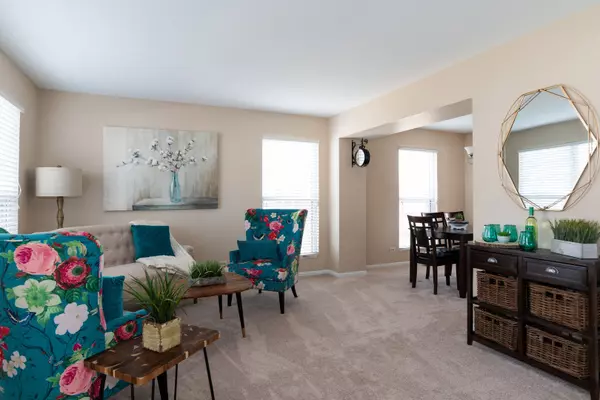For more information regarding the value of a property, please contact us for a free consultation.
995 Medford Avenue South Elgin, IL 60177
Want to know what your home might be worth? Contact us for a FREE valuation!

Our team is ready to help you sell your home for the highest possible price ASAP
Key Details
Sold Price $235,000
Property Type Single Family Home
Sub Type Detached Single
Listing Status Sold
Purchase Type For Sale
Square Footage 1,708 sqft
Price per Sqft $137
Subdivision Wildmeadow
MLS Listing ID 10660031
Sold Date 05/18/20
Style Colonial
Bedrooms 3
Full Baths 1
Half Baths 1
Year Built 1995
Annual Tax Amount $6,712
Tax Year 2018
Lot Size 10,454 Sqft
Lot Dimensions 75 X 134
Property Description
ADORABLE and MOVE IN READY! Great newer kitchen with white cabinets, stainless steel appliances, deep ceramic sink and island too! Eat in area overlooks huge fenced back yard with new stamped concrete patio. Perfect for summer fun! Formal living room and Dining room, plus a big, bright family room with handsome brick gas fireplace. Upstairs laundry and 3 nice bedrooms. Over 1700 sq. ft. of living just waiting for you! Great neighborhood with Bill Hansen Park around the corner. Beautiful playground, picnic area, sand volleyball, sports fields and more! Come see, you won't be disappointed!!!
Location
State IL
County Kane
Community Park, Curbs, Sidewalks, Street Lights, Street Paved
Rooms
Basement None
Interior
Interior Features Vaulted/Cathedral Ceilings, Skylight(s), Second Floor Laundry, Walk-In Closet(s)
Heating Natural Gas, Forced Air
Cooling Central Air
Fireplaces Number 1
Fireplaces Type Gas Log, Gas Starter
Fireplace Y
Appliance Range, Microwave, Dishwasher, Refrigerator, Washer, Dryer, Disposal, Stainless Steel Appliance(s)
Exterior
Exterior Feature Stamped Concrete Patio, Storms/Screens
Garage Attached
Garage Spaces 2.0
Waterfront false
View Y/N true
Roof Type Asphalt
Building
Lot Description Fenced Yard, Landscaped
Story 2 Stories
Foundation Concrete Perimeter
Sewer Public Sewer
Water Public
New Construction false
Schools
Elementary Schools Clinton Elementary School
Middle Schools Abbott Middle School
High Schools Larkin High School
School District 46, 46, 46
Others
HOA Fee Include None
Ownership Fee Simple
Special Listing Condition None
Read Less
© 2024 Listings courtesy of MRED as distributed by MLS GRID. All Rights Reserved.
Bought with Amna Abid • Suburban Life Realty, Ltd.
GET MORE INFORMATION




