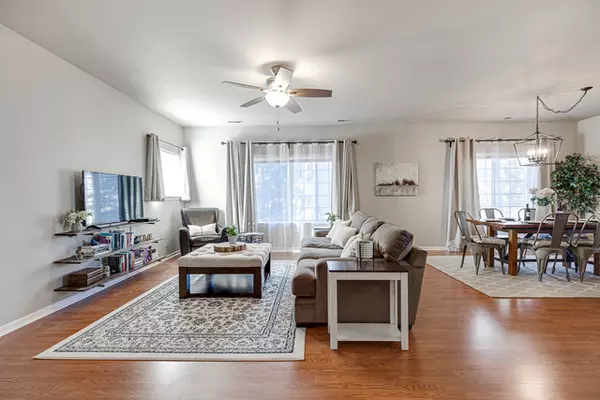For more information regarding the value of a property, please contact us for a free consultation.
803 Mesa Drive Elgin, IL 60123
Want to know what your home might be worth? Contact us for a FREE valuation!

Our team is ready to help you sell your home for the highest possible price ASAP
Key Details
Sold Price $185,000
Property Type Single Family Home
Sub Type Quad-Ranch,Townhouse-Ranch,Penthouse
Listing Status Sold
Purchase Type For Sale
Square Footage 1,580 sqft
Price per Sqft $117
Subdivision Sierra Ridge
MLS Listing ID 10660072
Sold Date 04/28/20
Bedrooms 3
Full Baths 2
HOA Fees $218/mo
Year Built 1996
Annual Tax Amount $3,898
Tax Year 2018
Lot Dimensions COMMON
Property Description
Ever wanted to live in a model home? Here's the beauty you've been waiting for in a wonderful penthouse ranch style that looks like a model home and one that Chip and Joanna Gaines may have had a hand in decorating! Recently updated Kitchen and Bathrooms add to the value in this turn key upper level ranch home. Check out the photos, schedule your appointment and come see this property before it gets away. Great views from the large 12x10 deck just off the eat-in kitchen with pantry that boasts newer stainless steel appliances. The master bedroom is huge! Bring all those extra clothes as it features a large walk-in closet that will be a challenge to fill. Enjoy the private bath with soaker tub after you park in your 2 car garage after a long day of work or step into the separate shower to refresh from your day. The double sinks won't leave you waiting your turn and the counter top is new. The additional two bedrooms are both spacious and offer deep closets. Currently one of the bedrooms is used as a large private office space. Very flexible space for whatever your needs. The washer and dryer are included with the purchase so you don't have to worry about installing those when you're busy moving into your new home. The roof, furnace and air conditioner are all newer from when the current owner purchased several years ago. Peace of mind will accompany your purchase. The location along the Randall Road corridor has grown immensely over the years to include just about any shopping or restaurant you could imaging you need. But if you need more, the road system has also improved and the commute to Woodfield Mall or other areas is fast and easy to get to.
Location
State IL
County Kane
Rooms
Basement None
Interior
Interior Features Vaulted/Cathedral Ceilings, Hardwood Floors, First Floor Laundry, Laundry Hook-Up in Unit, Storage, Walk-In Closet(s)
Heating Natural Gas
Cooling Central Air
Fireplace N
Appliance Range, Microwave, Dishwasher, Refrigerator, Washer, Dryer, Disposal
Exterior
Exterior Feature Deck, Storms/Screens, Cable Access
Parking Features Attached
Garage Spaces 2.0
View Y/N true
Building
Lot Description Common Grounds
Sewer Public Sewer
Water Public
New Construction false
Schools
Elementary Schools Fox Meadow Elementary School
Middle Schools Abbott Middle School
High Schools Larkin High School
School District 46, 46, 46
Others
Pets Allowed Number Limit
HOA Fee Include Insurance,Exterior Maintenance,Lawn Care,Scavenger,Snow Removal
Ownership Condo
Special Listing Condition None
Read Less
© 2024 Listings courtesy of MRED as distributed by MLS GRID. All Rights Reserved.
Bought with Jesus Perez • Casablanca
GET MORE INFORMATION




