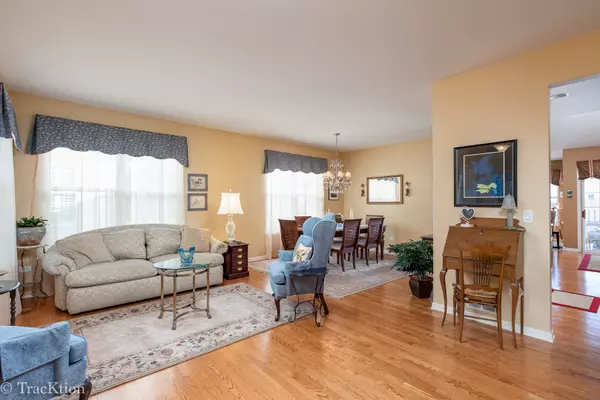For more information regarding the value of a property, please contact us for a free consultation.
16619 Serene Lake Way Crest Hill, IL 60403
Want to know what your home might be worth? Contact us for a FREE valuation!

Our team is ready to help you sell your home for the highest possible price ASAP
Key Details
Sold Price $308,500
Property Type Single Family Home
Sub Type Detached Single
Listing Status Sold
Purchase Type For Sale
Square Footage 2,040 sqft
Price per Sqft $151
Subdivision Carillon Lakes
MLS Listing ID 10662305
Sold Date 05/01/20
Style Ranch
Bedrooms 3
Full Baths 3
HOA Fees $240/mo
Year Built 2006
Annual Tax Amount $7,644
Tax Year 2018
Lot Size 6,969 Sqft
Lot Dimensions 133 X 53
Property Description
Here's your chance to live in beautiful Carillon Lakes in a Greenbriar model home. This beauty is warm and cozy and ready to enjoy. The living room, dining room, kitchen and office are all gleaming hardwood. The exended family room has a great fireplace with gas logs to keep you cozy when enjoying the view. The kitchen has tall maple cabinets with stylish molding at the top. All appliances are included. The kitchen has Corian countertops and a pantry closet for "tons" of storage. The breakfast nook looks out to the paver brick patio and yard space. The family room and breakfast room have a stunning cathedral ceiling to accentuate the size of the rooms. The master bedroom suite has two large closets, one walk in and the other extra large. The bath has dual sinks, a large tub and a seperate shower. The second bedroom has a large closet and private access to a full bath. The den is convenient from the foyer but private if needed. The laundry has a washer and dryer sold "as is" and a scrub sink. The home has white woodwork and six panel doors. The downstairs recreation room is carpeted and contains an electric fireplace. There is a large bedroom and full bath along with extra closets. Move in to enjoy beautiful Carillon Lakes, the clubhouse,indoor pool and outdoor pool, tennis courts, exercise facility and more. Be as active as you like or just lay back and enjoy your porch or patio. Welcome to Carillon Lakes, an Adult Resort Community!
Location
State IL
County Will
Community Clubhouse, Pool, Tennis Court(S), Lake, Dock, Gated
Rooms
Basement Full
Interior
Interior Features Hardwood Floors, First Floor Bedroom, First Floor Laundry, First Floor Full Bath, Walk-In Closet(s)
Heating Natural Gas
Cooling Central Air
Fireplaces Number 2
Fireplaces Type Electric, Gas Log, Gas Starter
Fireplace Y
Appliance Range, Microwave, Dishwasher, Refrigerator, Washer, Dryer, Disposal, Water Softener Owned
Exterior
Exterior Feature Patio, Porch, Brick Paver Patio, Storms/Screens
Parking Features Attached
Garage Spaces 2.5
View Y/N true
Building
Story 1 Story
Sewer Public Sewer
Water Public
New Construction false
Schools
Elementary Schools Richland Elementary School
Middle Schools Richland Elementary School
High Schools Lockport Township High School
School District 88A, 88A, 205
Others
HOA Fee Include Insurance,Clubhouse,Exercise Facilities,Pool,Lawn Care,Scavenger,Snow Removal
Ownership Fee Simple w/ HO Assn.
Special Listing Condition None
Read Less
© 2025 Listings courtesy of MRED as distributed by MLS GRID. All Rights Reserved.
Bought with Barbara Stamper • Results Realty Illinois, Inc



