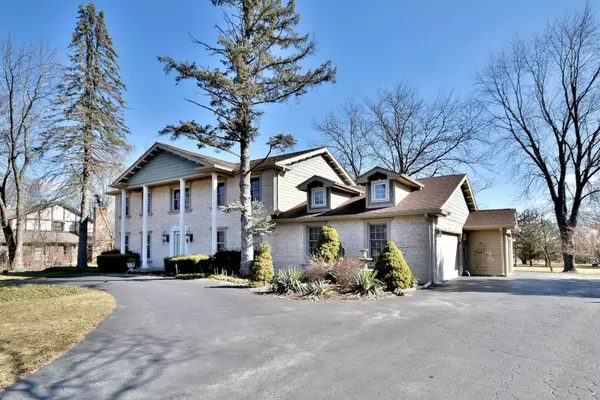For more information regarding the value of a property, please contact us for a free consultation.
2542 Shenandoah Lane Long Grove, IL 60047
Want to know what your home might be worth? Contact us for a FREE valuation!

Our team is ready to help you sell your home for the highest possible price ASAP
Key Details
Sold Price $560,001
Property Type Single Family Home
Sub Type Detached Single
Listing Status Sold
Purchase Type For Sale
Square Footage 4,092 sqft
Price per Sqft $136
Subdivision Country Club Estates
MLS Listing ID 10662989
Sold Date 10/16/20
Style Colonial
Bedrooms 5
Full Baths 3
Half Baths 1
HOA Fees $4/ann
Year Built 1973
Annual Tax Amount $17,336
Tax Year 2018
Lot Size 0.919 Acres
Lot Dimensions 136X299X136X297
Property Description
Best listing in LONG GROVE with Stevenson High school, Buffalo creek forest preserve with miles of hiking and biking paths at your fingertips. Close to an acre of wooded land and very practical 4,100 sqft of gorgeous property plus finished basement. 5 bedrooms, 3.5 bath home. Vaulted ceilings & skylights make this beauty soak in sun light. Spacious open Chef's Kitchen with large breakfast bar, oversized island, an abundance of custom cabinetry & prep space, subzero fridge & decor double oven, huge pantry closet. Very well designed floorplan with living room, dining room, family room, recreational room and game/library room all on main floor and all spacious with fantastic views. If that's not enough, there is an additional huge family room in the basement with 5th bedroom, full bathroom, and dry sauna. 2nd floor with 4 bedrooms, 2 full bathrooms, including state of the art master suite with 2 walk-in closets, jacuzzi, steam shower, double vanity plus separate make up station, laundry and private balcony overlooking huge yard. Hardwood floors throughout the 1st floor plus 2nd floor hallway. 2 fireplaces, dual HVAC systems, 3 car garage and much more. A Lifestyle You Won't Believe Until You Live It!
Location
State IL
County Lake
Community Horse-Riding Area, Street Lights, Street Paved
Rooms
Basement Full
Interior
Interior Features Vaulted/Cathedral Ceilings, Skylight(s), Sauna/Steam Room, Bar-Wet, Hardwood Floors, Second Floor Laundry, Walk-In Closet(s)
Heating Natural Gas, Forced Air, Sep Heating Systems - 2+
Cooling Central Air
Fireplaces Number 2
Fireplaces Type Attached Fireplace Doors/Screen
Fireplace Y
Appliance Range, Microwave, Dishwasher, Refrigerator, Washer, Dryer, Disposal
Laundry In Unit, Multiple Locations
Exterior
Exterior Feature Patio, Storms/Screens
Garage Attached
Garage Spaces 3.0
Waterfront false
View Y/N true
Roof Type Asphalt
Building
Lot Description Landscaped
Story 2 Stories
Foundation Concrete Perimeter
Sewer Septic-Private
Water Private Well
New Construction false
Schools
Elementary Schools Kildeer Countryside Elementary S
Middle Schools Woodlawn Middle School
High Schools Adlai E Stevenson High School
School District 96, 96, 125
Others
HOA Fee Include Other
Ownership Fee Simple
Special Listing Condition None
Read Less
© 2024 Listings courtesy of MRED as distributed by MLS GRID. All Rights Reserved.
Bought with Amir Kalamperovic • Hometown Real Estate
GET MORE INFORMATION




