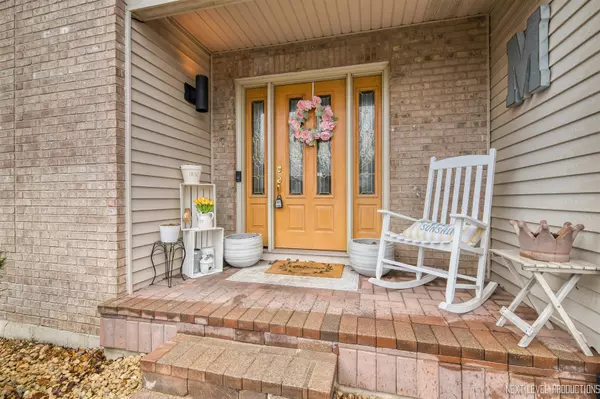For more information regarding the value of a property, please contact us for a free consultation.
1670 Rose Lane Romeoville, IL 60446
Want to know what your home might be worth? Contact us for a FREE valuation!

Our team is ready to help you sell your home for the highest possible price ASAP
Key Details
Sold Price $255,000
Property Type Single Family Home
Sub Type Detached Single
Listing Status Sold
Purchase Type For Sale
Square Footage 2,670 sqft
Price per Sqft $95
Subdivision Wesglen
MLS Listing ID 10665253
Sold Date 04/23/20
Bedrooms 3
Full Baths 2
Half Baths 1
HOA Fees $54/mo
Year Built 2000
Annual Tax Amount $8,470
Tax Year 2018
Lot Size 7,405 Sqft
Lot Dimensions 123X60
Property Description
Absolutely impeccable 2,600+ sq ft two story in desirable Wesglen neighborhood! Numerous neighborhood amenities including clubhouse, pool and exercise facilities. So many updates and upgrades this home feels brand new! Large landscaped lot backing to park, Brick walkway, upgraded entry door and porch, large backyard paver patio, garden area and tons of room to play! New HVAC in 2019! Step inside to find pleasing neutral decor, wood laminate floors, vaulted ceilings and tons of natural light. Inviting living room and formal dining room. Huge eat-in kitchen offers granite countertops with subway tile backsplash, stainless steel appliances and separate eating area with door to patio. Adjacent family room is perfect for entertaining and relaxing with a cozy fireplace flanked by built-ins. 1st floor laundry and powder room. 2nd floor loft provides so many possibilities. Master suite with walk-in closet and deluxe private bath with double bowl vanity, whirlpool tub and separate shower. There's also an unfinished basement bursting with potential. This move in ready home is in an ideal location and offered at an unbeatable price! MUST SEE!
Location
State IL
County Will
Community Clubhouse, Park, Pool, Lake, Curbs, Sidewalks, Street Lights, Street Paved
Rooms
Basement Partial
Interior
Interior Features Vaulted/Cathedral Ceilings, Wood Laminate Floors, First Floor Laundry, Built-in Features, Walk-In Closet(s)
Heating Natural Gas, Forced Air
Cooling Central Air
Fireplaces Number 1
Fireplace Y
Appliance Range, Microwave, Dishwasher, Refrigerator, Washer, Dryer, Stainless Steel Appliance(s)
Exterior
Exterior Feature Porch, Brick Paver Patio
Parking Features Attached
Garage Spaces 2.0
View Y/N true
Roof Type Asphalt
Building
Lot Description Landscaped, Park Adjacent
Story 2 Stories
Foundation Concrete Perimeter
Sewer Public Sewer
Water Public
New Construction false
Schools
School District 365U, 365U, 365U
Others
HOA Fee Include Clubhouse,Exercise Facilities,Pool
Ownership Fee Simple w/ HO Assn.
Special Listing Condition None
Read Less
© 2024 Listings courtesy of MRED as distributed by MLS GRID. All Rights Reserved.
Bought with Allyson Campbell • Compass



