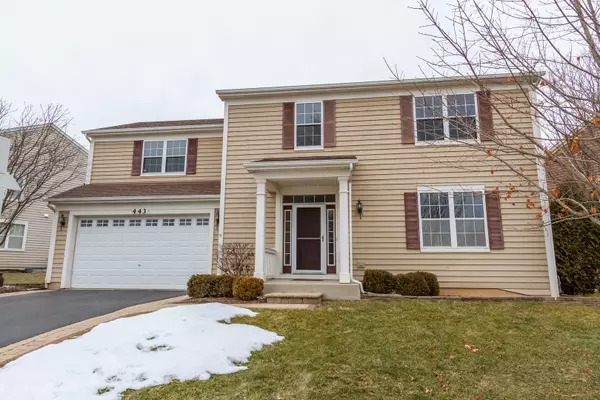For more information regarding the value of a property, please contact us for a free consultation.
443 Mooresfield Street Elgin, IL 60124
Want to know what your home might be worth? Contact us for a FREE valuation!

Our team is ready to help you sell your home for the highest possible price ASAP
Key Details
Sold Price $304,000
Property Type Single Family Home
Sub Type Detached Single
Listing Status Sold
Purchase Type For Sale
Square Footage 3,570 sqft
Price per Sqft $85
Subdivision Providence
MLS Listing ID 10666212
Sold Date 05/15/20
Bedrooms 4
Full Baths 2
Half Baths 1
HOA Fees $25/ann
Year Built 2005
Annual Tax Amount $11,153
Tax Year 2018
Lot Size 0.264 Acres
Lot Dimensions 10939
Property Description
Move right in to this gorgeous house in the highly sought after 301 School District!!! Hardwood floors, beautiful light fixtures, and freshly painted throughout~shows like a model home!! Living room opens to the spacious dining room~perfect for entertaining. Chef's kitchen features an abundance of cabinet and counter space, newer stainless appliances, double ovens, pantry, breakfast bar, and large eat-in-area. Family room has tons of natural light and a great view of the picturesque backyard. Main level also has a den and laundry room with cabinets, sink, and new washer and dryer. Upstairs has a loft/sitting area and a huge bonus room with beautiful shiplap accent walls. The spacious master suite features a large walk-in closet and master bath with double sinks, separate shower, and whirlpool tub. For additional living space, there is a full basement, with a great layout, that is waiting to be finished. Outdoors, enjoy the private backyard from your over-sized patio!! Close to several parks, shopping, and Route 20. Great location, great home!!!
Location
State IL
County Kane
Community Curbs, Sidewalks, Street Lights, Street Paved
Rooms
Basement Full
Interior
Interior Features Hardwood Floors, First Floor Laundry, Walk-In Closet(s)
Heating Natural Gas, Forced Air
Cooling Central Air
Fireplace Y
Appliance Range, Microwave, Dishwasher, Refrigerator, Washer, Dryer, Disposal
Exterior
Exterior Feature Patio, Stamped Concrete Patio, Storms/Screens
Garage Attached
Garage Spaces 2.0
Waterfront false
View Y/N true
Roof Type Asphalt
Building
Story 2 Stories
Foundation Concrete Perimeter
Sewer Public Sewer
Water Public
New Construction false
Schools
Elementary Schools Prairie View Grade School
Middle Schools Prairie Knolls Middle School
High Schools Central High School
School District 301, 301, 301
Others
HOA Fee Include Insurance
Ownership Fee Simple w/ HO Assn.
Special Listing Condition None
Read Less
© 2024 Listings courtesy of MRED as distributed by MLS GRID. All Rights Reserved.
Bought with Teresa Stultz • Premier Living Properties
GET MORE INFORMATION




