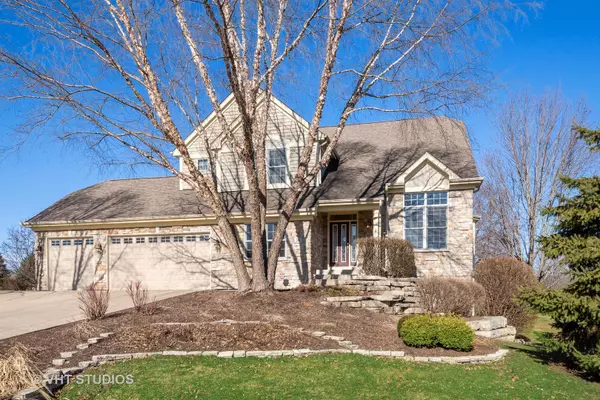For more information regarding the value of a property, please contact us for a free consultation.
14 Lorraine Court Cary, IL 60013
Want to know what your home might be worth? Contact us for a FREE valuation!

Our team is ready to help you sell your home for the highest possible price ASAP
Key Details
Sold Price $445,000
Property Type Single Family Home
Sub Type Detached Single
Listing Status Sold
Purchase Type For Sale
Square Footage 3,209 sqft
Price per Sqft $138
Subdivision Chalet Hills Estates
MLS Listing ID 10667729
Sold Date 07/31/20
Style Traditional
Bedrooms 5
Full Baths 4
Year Built 2000
Annual Tax Amount $14,423
Tax Year 2018
Lot Size 0.623 Acres
Lot Dimensions 133 X 186 X 140 X 286
Property Description
Chalet Hills Golf Estates home 3200 SQFT home with a 1300 SQFT finished walk out! The open floor plan is perfect for today's busy lifestyle! The kitchen and heart of the home overlooks: a sun filled family room with hardwood floors, inset carpet, a gas fireplace, built-ins, crown molding and surround sound speakers the perfect gathering space for the family. The kitchen was designed to feed a crowd with an oversized 5ft x 6ft Granite serving Island- breakfast bar, lots of counter space, 5 burner cook top (2020), newer appliances and Advantium oven for a quick meal preparation. Additional highlights: 5 bedrooms all with closet systems and 4 Full baths, hardwood floors with custom inlays, 1st floor FULL bath, 1st floor laundry and mud room, 1st floor office complete with french doors for privacy, volume ceilings, security system and central vacuum. For outdoor entertaining; 120 SQFT deck with golf course views, large concrete patio with a built-in basketball hoop overlooking a professionally landscaped with outcropping stone on just over a half of an acre on a premium flat back yard, ideal for a game of soccer! The lower level features: a fully finished basement, wet bar with quartz counter tops, surround speakers, cedar closet, built ins, abundant storage and a flex room with a full bath that could be used as a bedroom or dedicated workout space! Extra deep 3 car garage with storage systems, cement driveway, epoxy'd floor, a great place to call home! You'll LOVE this amazing community with just a 5 min commute to the Metra!
Location
State IL
County Mc Henry
Community Clubhouse, Park, Street Lights, Street Paved
Rooms
Basement Full, Walkout
Interior
Interior Features Vaulted/Cathedral Ceilings, Skylight(s), Bar-Wet, Hardwood Floors, First Floor Laundry, First Floor Full Bath, Walk-In Closet(s)
Heating Natural Gas, Electric
Cooling Central Air
Fireplaces Number 1
Fireplaces Type Attached Fireplace Doors/Screen, Gas Log, Gas Starter
Fireplace Y
Appliance Double Oven, Microwave, Dishwasher, Refrigerator, Bar Fridge, Washer, Dryer, Cooktop, Water Softener Owned
Laundry Sink
Exterior
Exterior Feature Deck
Garage Attached
Garage Spaces 3.5
Waterfront false
View Y/N true
Roof Type Asphalt
Building
Lot Description Cul-De-Sac, Golf Course Lot
Story 2 Stories
Foundation Concrete Perimeter
Sewer Septic-Private
Water Private Well
New Construction false
Schools
Elementary Schools Deer Path Elementary School
Middle Schools Cary Junior High School
High Schools Cary-Grove Community High School
School District 26, 26, 155
Others
HOA Fee Include None
Ownership Fee Simple
Special Listing Condition Corporate Relo
Read Less
© 2024 Listings courtesy of MRED as distributed by MLS GRID. All Rights Reserved.
Bought with Jaime Silva • Five Star Realty, Inc
GET MORE INFORMATION




