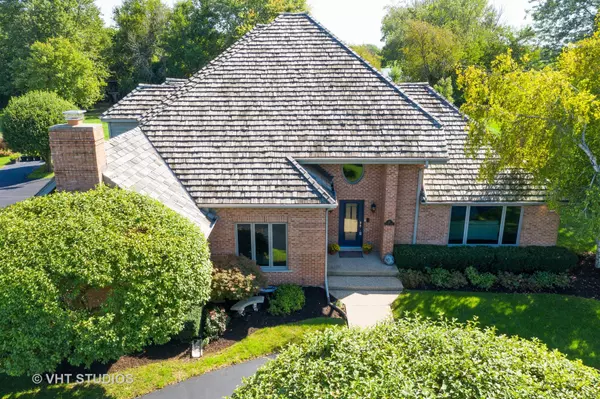For more information regarding the value of a property, please contact us for a free consultation.
10 St John Drive Hawthorn Woods, IL 60047
Want to know what your home might be worth? Contact us for a FREE valuation!

Our team is ready to help you sell your home for the highest possible price ASAP
Key Details
Sold Price $518,500
Property Type Single Family Home
Sub Type Detached Single
Listing Status Sold
Purchase Type For Sale
Square Footage 3,334 sqft
Price per Sqft $155
Subdivision Rambling Hills East
MLS Listing ID 10667975
Sold Date 07/17/20
Bedrooms 5
Full Baths 3
Half Baths 1
Year Built 1986
Annual Tax Amount $15,217
Tax Year 2019
Lot Size 1.000 Acres
Lot Dimensions 77X64X253X178X248
Property Description
Beauty abounds at this lovely brick home in sought-after Rambling Hills East. Situated on an acre lot with stunning lush landscape and distant pond views, this home is the essence of peace and tranquility. The dramatic two-story foyer invites you into the home. Rich, Brazilian cherry floors enhance the space, as the property unfolds into a circular floor plan with a large Living/Great room, Family/Sun room, open to the Kitchen through a dramatic arched window. The Kitchen is the HEART of this home, and is nicely updated with wood cabinetry, granite counters and stainless appliances. The Dining room is large and has a specially designed ceiling and trendy light fixtures. The large 1st floor master suite boasts 2 walk-in closets, fireplace with marble surround, volume ceilings and a spacious ultra-bath with a full-length built-in mirror. Three large bedrooms are located upstairs; one with built-in shelving and doors leading to a balcony, one with a carpeted reading loft, one with a seating area, and all with walk-in closets. The finished basement is expansive with 2 recreation areas, 5th bedroom and full bath. Ecobee "smart thermostat" is included and features a state-of-the-art SmartSensor with temperature and occupancy detection, built-in Amazon Alexa and an intuitive smartphone app. Freshly refinished wood deck and one year old Jacuzzi hot tub grace the back yard, enhancing this wonderful outdoor living experience. All this and Stevenson high school district. Welcome home!
Location
State IL
County Lake
Community Park, Lake, Street Paved, Other
Rooms
Basement Full
Interior
Interior Features Hardwood Floors, First Floor Bedroom, First Floor Laundry, First Floor Full Bath, Built-in Features, Walk-In Closet(s)
Heating Natural Gas, Forced Air
Cooling Central Air, Zoned
Fireplaces Number 2
Fireplaces Type Gas Log
Fireplace Y
Appliance Double Oven, Microwave, Dishwasher, Refrigerator, Washer, Dryer, Cooktop
Laundry Gas Dryer Hookup, In Unit, Laundry Chute, Sink
Exterior
Exterior Feature Balcony, Deck, Patio, Hot Tub, Storms/Screens
Garage Attached
Garage Spaces 3.0
Waterfront false
View Y/N true
Roof Type Shake
Building
Lot Description Water View
Story 2 Stories
Foundation Concrete Perimeter
Sewer Septic-Private
Water Private Well
New Construction false
Schools
Elementary Schools Fremont Elementary School
Middle Schools Fremont Middle School
High Schools Adlai E Stevenson High School
School District 79, 79, 125
Others
HOA Fee Include None
Ownership Fee Simple
Special Listing Condition None
Read Less
© 2024 Listings courtesy of MRED as distributed by MLS GRID. All Rights Reserved.
Bought with Salvatore Fragale • Salvatore Fragale
GET MORE INFORMATION




