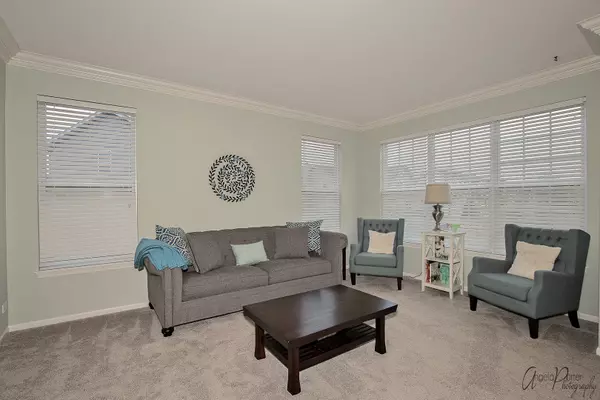For more information regarding the value of a property, please contact us for a free consultation.
436 Red Cedar Road Lake Villa, IL 60046
Want to know what your home might be worth? Contact us for a FREE valuation!

Our team is ready to help you sell your home for the highest possible price ASAP
Key Details
Sold Price $332,000
Property Type Single Family Home
Sub Type Detached Single
Listing Status Sold
Purchase Type For Sale
Square Footage 3,160 sqft
Price per Sqft $105
Subdivision Cedar Ridge Estates
MLS Listing ID 10662987
Sold Date 06/12/20
Style Traditional
Bedrooms 4
Full Baths 2
Half Baths 1
HOA Fees $35/ann
Year Built 2005
Annual Tax Amount $10,638
Tax Year 2018
Lot Size 0.323 Acres
Lot Dimensions 71X25X5X150X115X130
Property Description
** THIS IS THE ONE YOU'VE BEEN WAITING FOR ** STUNNING HOME PROFESSIONALLY DECORATED ** Nothing to do here, Just move in. This Cul-de-sac location that backs to a wooded views. Spacious living room and dining room invite you into this lovely home, but the newly remodeled Gourmet kitchen w/center island will have you falling in love. White cabinets and stainless steel appliances are everything you will want in a kitchen. breathtaking family room with 2-story stack stone fireplace is a great spot to cozy up to the fire in those chilly nights. Private first floor office is great for working from home. Master bedroom suite w/2 walk-in closets, whirlpool tub & separate shower. Dual staircases, hardwood floors, and white 6 panel doors, trim and crown molding gives this home a custom feel. Finished basement with a Rec room, family room and home office. New Roof in 2018, brand new tankless water heater in 2019. Never run out of hot water. Come take a look and be ready to call this house your new home!!
Location
State IL
County Lake
Community Park, Lake, Curbs, Sidewalks, Street Paved
Rooms
Basement Full
Interior
Interior Features Vaulted/Cathedral Ceilings, First Floor Laundry, Walk-In Closet(s)
Heating Natural Gas, Forced Air
Cooling Central Air
Fireplaces Number 1
Fireplaces Type Gas Log, Gas Starter
Fireplace Y
Appliance Double Oven, Range, Microwave, Dishwasher, Washer, Disposal
Laundry Gas Dryer Hookup, In Unit
Exterior
Exterior Feature Deck
Parking Features Attached
Garage Spaces 3.0
View Y/N true
Roof Type Asphalt
Building
Lot Description Cul-De-Sac, Landscaped
Story 2 Stories
Foundation Concrete Perimeter
Sewer Public Sewer
Water Public
New Construction false
Schools
Elementary Schools William L Thompson School
Middle Schools Peter J Palombi School
High Schools Grant Community High School
School District 41, 41, 124
Others
HOA Fee Include Other
Ownership Fee Simple
Special Listing Condition None
Read Less
© 2024 Listings courtesy of MRED as distributed by MLS GRID. All Rights Reserved.
Bought with Joseph Kotoch • Compass



