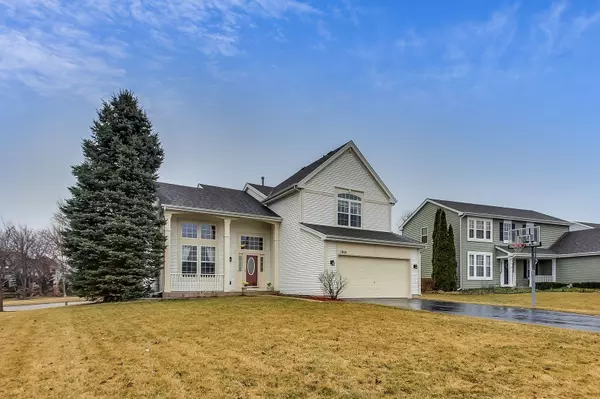For more information regarding the value of a property, please contact us for a free consultation.
1900 E Ivy Circle Lindenhurst, IL 60046
Want to know what your home might be worth? Contact us for a FREE valuation!

Our team is ready to help you sell your home for the highest possible price ASAP
Key Details
Sold Price $224,000
Property Type Single Family Home
Sub Type Detached Single
Listing Status Sold
Purchase Type For Sale
Square Footage 1,468 sqft
Price per Sqft $152
Subdivision Auburn Meadows
MLS Listing ID 10674829
Sold Date 06/11/20
Bedrooms 3
Full Baths 2
Half Baths 1
HOA Fees $25/ann
Year Built 1995
Annual Tax Amount $7,722
Tax Year 2019
Lot Size 9,583 Sqft
Lot Dimensions 60X114X70X97
Property Description
This home is in meticulous condition and is ready for a new owner! Lovely Auburn Meadows home directly across the street from the neighborhood park. Enter into the foyer with soaring ceilings and abundance of natural light. The open living room and dining room make relaxing and entertaining enjoyable. The kitchen has been updated with maple cabinetry, stainless steel appliances, granite counters, a gorgeous backsplash and a breakfast bar that opens into the family room. The first floor layout is open and flexible with many different living options. Upstairs there is a fantastic master suite with a huge walk-in closet and a master bathroom finished with ceramic tile, white cabinetry and oil rubbed bronze detail in the fixtures. Two additional bedrooms and a full hall bathroom complete the upper level. The finished basement offers an additional approximately 800 square feet of living space including an office space, recreation room and playroom/exercise room/den. Nice patio space that overlooks the backyard and the park across the street. New within the last 10 years - roof, bamboo hardwood flooring, carpet, kitchen, garage door opener, sump pump, humidifier, hot water heater! View the 3D Tour and Floorpans under Virtual Tour. This is a great home - move right in!
Location
State IL
County Lake
Community Park, Curbs, Sidewalks, Street Lights, Street Paved
Rooms
Basement Full
Interior
Interior Features Vaulted/Cathedral Ceilings, Hardwood Floors, Walk-In Closet(s)
Heating Natural Gas, Forced Air
Cooling Central Air
Fireplace N
Appliance Range, Microwave, Dishwasher, Refrigerator, Washer, Dryer, Disposal, Stainless Steel Appliance(s)
Exterior
Exterior Feature Patio
Garage Attached
Garage Spaces 2.0
Waterfront false
View Y/N true
Building
Lot Description Corner Lot, Cul-De-Sac
Story 2 Stories
Sewer Public Sewer
Water Public
New Construction false
Schools
Elementary Schools Oakland Elementary School
Middle Schools Antioch Upper Grade School
High Schools Lakes Community High School
School District 34, 34, 117
Others
HOA Fee Include Other
Ownership Fee Simple w/ HO Assn.
Special Listing Condition Exclusions-Call List Office
Read Less
© 2024 Listings courtesy of MRED as distributed by MLS GRID. All Rights Reserved.
Bought with Tina Henry • Coldwell Banker Realty
GET MORE INFORMATION




