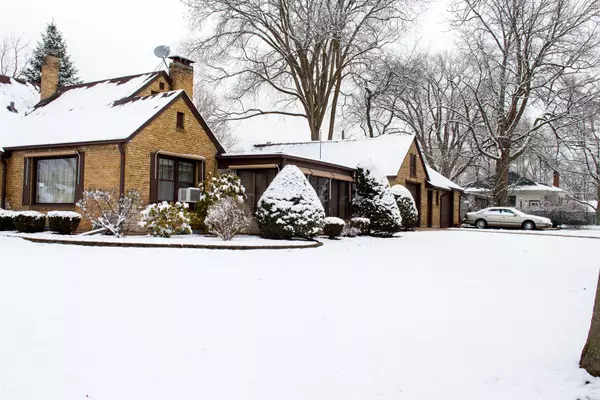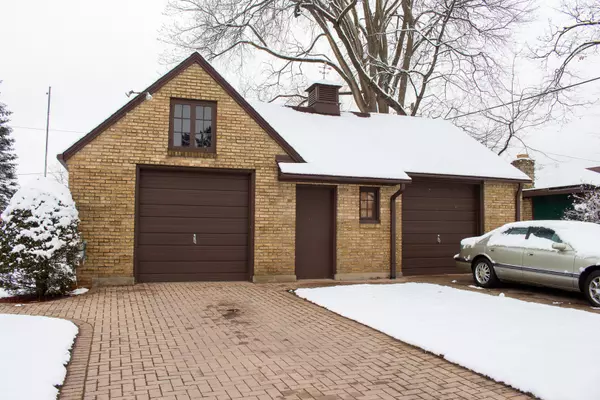For more information regarding the value of a property, please contact us for a free consultation.
131 Mallery Avenue Elgin, IL 60123
Want to know what your home might be worth? Contact us for a FREE valuation!

Our team is ready to help you sell your home for the highest possible price ASAP
Key Details
Sold Price $218,500
Property Type Single Family Home
Sub Type Detached Single
Listing Status Sold
Purchase Type For Sale
Square Footage 2,936 sqft
Price per Sqft $74
MLS Listing ID 10676009
Sold Date 06/16/20
Bedrooms 4
Full Baths 2
Half Baths 1
Year Built 1947
Annual Tax Amount $4,518
Tax Year 2018
Lot Size 0.400 Acres
Lot Dimensions 129.80 X 131.00 X 130.50 X 130.70
Property Description
BEAUTIFUL WELL MAINTAINED BRICK HOME HAS CURB APPEAL AND EASY ACCESS TO THE ELGIN BYPASS AND NEAR THE HIGHLANDS OF ELGIN GOLF COURSE AND FOX RIVER. This 4 BR home shows pride of ownership and has over 2,000 sf of living space. The main floor has a living room with fireplace, as well as a family room with fireplace, a wall of windows, and built-in shelves. The eat-in kitchen boasts a beautiful built-in hutch that matches the oak kitchen cabinets with more display shelves, and a breakfast bar. Two bedrooms are on the main level with hardwood floors, and two more large bedrooms are upstairs with built-in storage, and half bath. The FULL WALKOUT basement features a large rec room with another fireplace, full bath, and a second kitchen with LOTS of cabinets for storage. Enjoy the private backyard with patio and gazebo. The 4 car garage has a full attic upstairs.
Location
State IL
County Kane
Rooms
Basement Full
Interior
Interior Features Hardwood Floors, First Floor Bedroom, First Floor Full Bath, Built-in Features
Heating Steam
Cooling Window/Wall Unit - 1
Fireplaces Number 3
Fireplace Y
Appliance Range, Dishwasher, Refrigerator
Exterior
Exterior Feature Patio
Parking Features Detached
Garage Spaces 4.0
View Y/N true
Roof Type Asphalt
Building
Lot Description Corner Lot
Story 1.5 Story
Sewer Public Sewer
Water Public
New Construction false
Schools
Elementary Schools Washington Elementary School
Middle Schools Abbott Middle School
High Schools Larkin High School
School District 46, 46, 46
Others
HOA Fee Include None
Ownership Fee Simple
Special Listing Condition None
Read Less
© 2024 Listings courtesy of MRED as distributed by MLS GRID. All Rights Reserved.
Bought with Victoria Mullins • Haus & Boden, Ltd.



