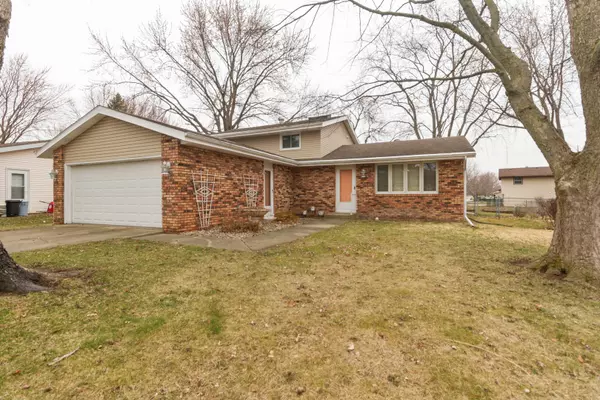For more information regarding the value of a property, please contact us for a free consultation.
1078 Mallard Drive Bradley, IL 60915
Want to know what your home might be worth? Contact us for a FREE valuation!

Our team is ready to help you sell your home for the highest possible price ASAP
Key Details
Sold Price $145,000
Property Type Single Family Home
Sub Type Detached Single
Listing Status Sold
Purchase Type For Sale
Square Footage 1,704 sqft
Price per Sqft $85
MLS Listing ID 10664575
Sold Date 04/09/20
Style Tri-Level
Bedrooms 4
Full Baths 1
Half Baths 1
Year Built 1977
Annual Tax Amount $3,881
Tax Year 2018
Lot Dimensions 70X118X90X123
Property Description
Check out this great tri-level home in Quail Hollow subdivision in Bradley! Lovely living room with lots of natural light, when you come through the front door. Spacious kitchen with eat in table space, and island area. Double doors lead out to the beautiful fenced in yard, with garden beds, shed, and lots of space. Great upper level, with three large bedrooms, 2 skylights to add natural light, and bathroom, with separate sink space from the shower and toilet, to make getting ready in the morning easier. Great family room, with built in shelving. Fourth bedroom, laundry room, and an additional half bath, in the lower level. Great attached 2 car garage, with newer poly vinyl flooring for easy clean up! Newer high efficiency furnace and AC. Windows replaced within the last 2 years. Skylights can crank open for extra breeze! Leaf guard gutters for easy maintenance. This home was loved and well maintained by the same owner for 36 years! View today, and make this house, your home!
Location
State IL
County Kankakee
Community Park, Curbs, Sidewalks, Street Lights, Street Paved
Zoning SINGL
Rooms
Basement None
Interior
Interior Features Skylight(s), Built-in Features
Heating Natural Gas, Forced Air
Cooling Central Air
Fireplace N
Appliance Range, Refrigerator, Washer, Dryer
Exterior
Exterior Feature Patio
Garage Attached
Garage Spaces 2.0
Waterfront false
View Y/N true
Roof Type Asphalt
Parking Type Off Street, Driveway
Building
Lot Description Fenced Yard
Story Split Level
Foundation Block
Sewer Public Sewer
Water Public
New Construction false
Schools
School District 61, 61, 307
Others
HOA Fee Include None
Ownership Fee Simple
Special Listing Condition None
Read Less
© 2024 Listings courtesy of MRED as distributed by MLS GRID. All Rights Reserved.
Bought with Marilyn Roy • Speckman Realty Real Living
GET MORE INFORMATION




