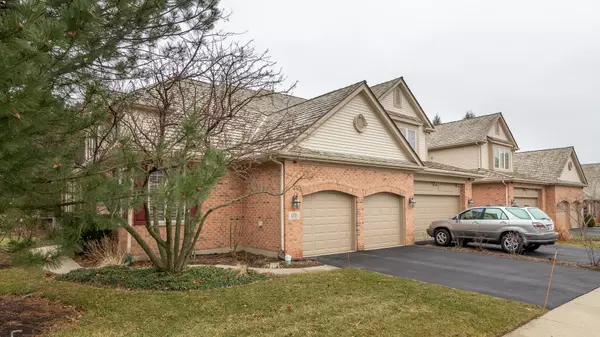For more information regarding the value of a property, please contact us for a free consultation.
1771 Brush Hill Lane Glenview, IL 60025
Want to know what your home might be worth? Contact us for a FREE valuation!

Our team is ready to help you sell your home for the highest possible price ASAP
Key Details
Sold Price $590,000
Property Type Townhouse
Sub Type Townhouse-2 Story
Listing Status Sold
Purchase Type For Sale
Square Footage 1,798 sqft
Price per Sqft $328
Subdivision Heatherfield
MLS Listing ID 10666823
Sold Date 09/29/20
Bedrooms 4
Full Baths 3
Half Baths 1
HOA Fees $389/mo
Year Built 2000
Annual Tax Amount $12,903
Tax Year 2018
Lot Dimensions 36.9X86.2X36.2X86.2
Property Description
Click Virtual Tour link for 24/7 walk through video. Awesome corner unit townhome in Heatherfield! 2 story foyer separates this formal dining room with high end chandelier and the bright and light updated kitchen. Newer soft close cabinets, all stainless-steel Bosch and LG appliances. 4yr new center island and light fixture. Kitchen opens to great room with cathedral tier ceilings & sliders to maturely landscaped patio. 1st floor master suite with river rock floor in shower, heated floors, no-fog mirrors in master bath. 1st floor laundry! 1st and 2nd floors boast new plantation shutters and hardwood floors. 2nd floor has custom glass shower in hall bath and a den. Basement has rec room, 4th bedroom, exercise or office room, large storage room with shelving, under-stairs storage and full bathroom. Close to park, stores and restaurants.
Location
State IL
County Cook
Rooms
Basement Full
Interior
Interior Features Vaulted/Cathedral Ceilings, Hardwood Floors, Heated Floors, First Floor Bedroom, First Floor Laundry, First Floor Full Bath, Laundry Hook-Up in Unit, Storage, Walk-In Closet(s)
Heating Natural Gas
Cooling Central Air
Fireplace N
Appliance Range, Microwave, Dishwasher, High End Refrigerator, Washer, Dryer, Disposal, Stainless Steel Appliance(s)
Laundry In Unit
Exterior
Exterior Feature Patio, End Unit
Garage Attached
Garage Spaces 2.0
Waterfront false
View Y/N true
Roof Type Asphalt
Building
Lot Description Common Grounds, Landscaped
Foundation Concrete Perimeter
Sewer Public Sewer
Water Lake Michigan
New Construction false
Schools
Elementary Schools Lyon Elementary School
Middle Schools Attea Middle School
High Schools Glenbrook South High School
School District 34, 34, 225
Others
Pets Allowed Cats OK, Dogs OK
HOA Fee Include Insurance,Exterior Maintenance,Lawn Care,Scavenger,Snow Removal
Ownership Fee Simple
Special Listing Condition None
Read Less
© 2024 Listings courtesy of MRED as distributed by MLS GRID. All Rights Reserved.
Bought with Kathryn Mangel • @properties
GET MORE INFORMATION




