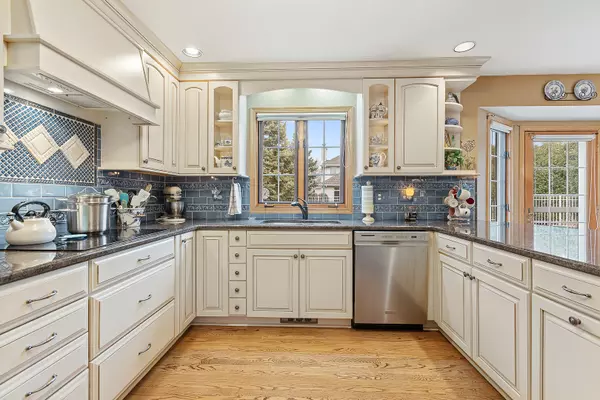For more information regarding the value of a property, please contact us for a free consultation.
7874 MARQUETTE S Drive Tinley Park, IL 60477
Want to know what your home might be worth? Contact us for a FREE valuation!

Our team is ready to help you sell your home for the highest possible price ASAP
Key Details
Sold Price $395,000
Property Type Single Family Home
Sub Type Detached Single
Listing Status Sold
Purchase Type For Sale
Square Footage 3,181 sqft
Price per Sqft $124
Subdivision Bristol Park
MLS Listing ID 10678359
Sold Date 05/04/20
Bedrooms 5
Full Baths 3
Year Built 1996
Annual Tax Amount $12,616
Tax Year 2018
Lot Size 0.306 Acres
Lot Dimensions 107 X 136 X 88 X 134
Property Description
Fantastic price for this amazing 5 Bedroom Home in sought after Bristol Park sub-division!! This is a commuters dream; walking path that leads to 80th Ave. Metra Station. ~Main level Bedroom (currently being used as an office) ~ Full Main Level Bath ~ 4 huge Upstairs Bedrooms ~ Total Kitchen Remodel, over $35,000 spent in upgrades~ New Custom Cabinetry with Pull Out Drawers ~ Two Pantry Closets ~ Breakfast Bar~ Granite Counter Tops ~ High End Stainless Steel Appliances~ Gorgeous Hardwood Flooring ~Family Room has Built in Cabinetry & Surround Sound~ Updated Master bath with Quartz Counter Tops~ Full Finished Basement with large storage areas~ 3 Car Garage ~ In Ground Sprinkler System ~ New Roof & Gutters 2019 ~Dual Zoned Furnaces and A/C's, all replaced ~ Two hot Water Heaters ~ New Front Door ~ 30' X 18' In-Ground Pool, with New Liner, Filter, Chlorinator & Winter Cover in 2018 ~ Fully Fenced Backyard. Close to Dining, shopping and Transportation. Walk to Metra Station. I-80- just a 4 minutes from Home. This home has been impeccably maintained by it's original owners. CLICK ON THE VIRTUAL TOUR BUTTON FOR A BRIEF VIDEO WALK-THROUGH IF YOU LIKE, THEN SET UP YOUR PRIVATE SHOWING.
Location
State IL
County Cook
Community Park, Pool, Curbs, Sidewalks, Street Lights, Street Paved
Rooms
Basement Full
Interior
Interior Features Bar-Wet, Hardwood Floors, First Floor Bedroom, First Floor Laundry, Built-in Features, Walk-In Closet(s)
Heating Natural Gas
Cooling Central Air
Fireplaces Number 1
Fireplaces Type Gas Log, Gas Starter
Fireplace Y
Appliance Double Oven, Microwave, Dishwasher, Refrigerator, Washer, Dryer, Disposal, Stainless Steel Appliance(s), Built-In Oven, Range Hood
Exterior
Exterior Feature Patio, Porch, In Ground Pool, Storms/Screens
Garage Attached
Garage Spaces 3.0
Pool in ground pool
Waterfront false
View Y/N true
Roof Type Asphalt
Building
Lot Description Corner Lot, Fenced Yard
Story 2 Stories
Foundation Concrete Perimeter
Sewer Public Sewer
Water Lake Michigan
New Construction false
Schools
Elementary Schools Millennium Elementary School
Middle Schools Virgil I Grissom Middle School
High Schools Victor J Andrew High School
School District 140, 140, 230
Others
HOA Fee Include None
Ownership Fee Simple
Special Listing Condition None
Read Less
© 2024 Listings courtesy of MRED as distributed by MLS GRID. All Rights Reserved.
Bought with Brian Basic • OAC Management Company
GET MORE INFORMATION




