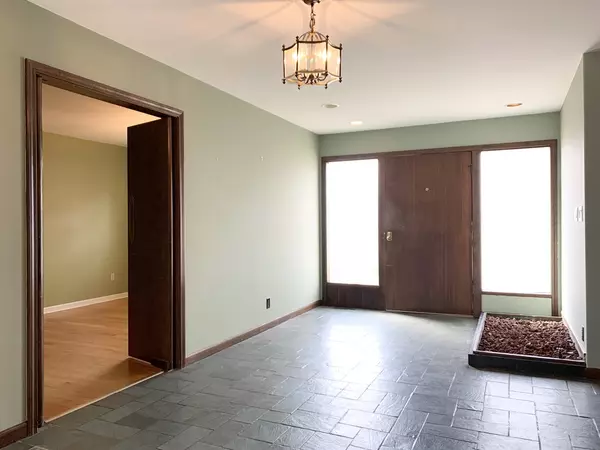For more information regarding the value of a property, please contact us for a free consultation.
640 Woodlea Road Kankakee, IL 60901
Want to know what your home might be worth? Contact us for a FREE valuation!

Our team is ready to help you sell your home for the highest possible price ASAP
Key Details
Sold Price $200,000
Property Type Single Family Home
Sub Type Detached Single
Listing Status Sold
Purchase Type For Sale
Square Footage 5,062 sqft
Price per Sqft $39
Subdivision Westwood
MLS Listing ID 10669608
Sold Date 06/29/20
Style Walk-Out Ranch
Bedrooms 5
Full Baths 4
Half Baths 1
Year Built 1969
Annual Tax Amount $14,684
Tax Year 2019
Lot Size 0.760 Acres
Lot Dimensions 200 X 166
Property Description
No flood insurance needed. This all brick walkout ranch sits on a high lot overlooking the Kankakee River & is surrounded by beautiful landscaping & many large trees. In 2004 a fantastic kitchen was designed, and placed in the back of the home for you to view the river and wildlife. All stainless appliances, island, 2 sinks, granite counters, and both white and grey cabinets. Off the kitchen is a large laundry room with folding counter, sink and cabinets. Almost all new Pella windows from 2005 through 2014. Wonderful master bath new in 2015 and 3 other baths updated from 2004 through 2009. Built-in storage units in LR & DR are nice extras in this quality home. Multiple furnaces and air conditioners for efficient zoned heating and cooling. New roof in 2003. Walkout lower level includes family room, second fireplace, and an art studio/storeroom w/cabinets. Large deck off family room with built-in seating. Outdoor shed is attached to the home. 2.5 car garage measures 27.5x25.4. Owner has thoroughly enjoyed this home for their growing family and appreciates the extra room for extended family and entertaining. Call today for your private tour.
Location
State IL
County Kankakee
Zoning SINGL
Rooms
Basement Partial, Walkout
Interior
Interior Features Vaulted/Cathedral Ceilings, Skylight(s), Bar-Wet, Hardwood Floors, First Floor Bedroom, First Floor Laundry, First Floor Full Bath, Built-in Features, Walk-In Closet(s)
Heating Natural Gas
Cooling Central Air, Zoned, Other
Fireplaces Number 2
Fireplaces Type Gas Log
Fireplace Y
Appliance Double Oven, Range, Microwave, Dishwasher, Refrigerator, Freezer, Washer, Dryer, Disposal, Trash Compactor, Stainless Steel Appliance(s)
Laundry Gas Dryer Hookup, Sink
Exterior
Exterior Feature Deck, Porch Screened
Parking Features Attached
Garage Spaces 2.5
View Y/N true
Roof Type Asphalt
Building
Lot Description River Front
Story 1 Story
Foundation Block
Sewer Septic-Mechanical
Water Public
New Construction false
Schools
School District 111, 111, 111
Others
HOA Fee Include None
Ownership Fee Simple
Special Listing Condition None
Read Less
© 2024 Listings courtesy of MRED as distributed by MLS GRID. All Rights Reserved.
Bought with Kyle Bowen • McColly Real Estate
GET MORE INFORMATION




