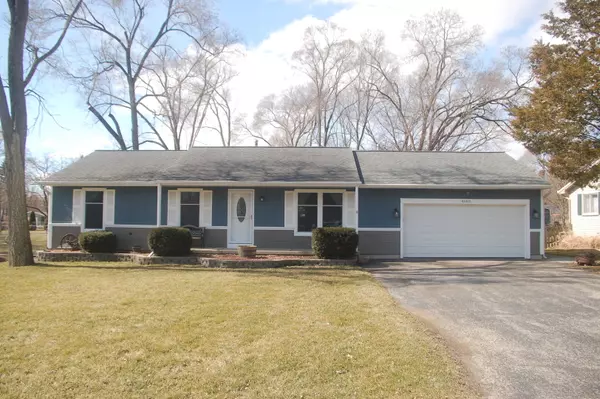For more information regarding the value of a property, please contact us for a free consultation.
4503 Hickorynut Drive Mchenry, IL 60051
Want to know what your home might be worth? Contact us for a FREE valuation!

Our team is ready to help you sell your home for the highest possible price ASAP
Key Details
Sold Price $199,900
Property Type Single Family Home
Sub Type Detached Single
Listing Status Sold
Purchase Type For Sale
Square Footage 1,224 sqft
Price per Sqft $163
Subdivision Pistakee Terrace
MLS Listing ID 10669065
Sold Date 06/01/20
Bedrooms 3
Full Baths 2
Year Built 1987
Annual Tax Amount $3,558
Tax Year 2018
Lot Size 0.269 Acres
Lot Dimensions 80 X 150
Property Description
Gorgeous.... Completely Professionally Remodeled 3 Bedroom/2 Full Bath Ranch Home, with lake rights to boat launch and pier to the Fox River and The Chain of Lakes! The Garage is a handyman's dream, 2 plus car with tandem workshop area, epoxy floor and Heated too! The Modern Kitchen is a dream, with white shaker style cabinets, quartz counter-tops, subway tile back-splash, Moen sink, brand new Whirlpool Refrigerator, recessed can lighting and updated fixtures, just absolutely beautiful! The baths in this home will knock your socks off; ceramic tile floors, new vanities, granite and quartz counter-tops, Moen plumbing fixtures, new toilets, glass tile surrounds, upgraded quiet 150cfm exhaust fans...The Master Bath has a California Style Walk In Shower with bench seat, Rainfall Shower head and 2 additional full body spray shower heads. You will be impressed once you step inside, the spacious family room with vaulted ceiling is open and airy, light & bright! 6 Panel doors, 4.25'' baseboard throughout the home, all newer flooring and modern tasteful decor.... the ENTIRE home has been recently updated! Plenty of storage, attic space and the 10x12x8 shed was built in 2017. The spacious deck is perfect for entertaining, fully fenced yard, fire pit, professionally landscaped, over-sized lot. This home has been Impeccably maintained! Mechanical Updates; New AC Unit in 2016, Gas Garage Heater 2015, New Electrical meter 2019 (meter socket, and all electrical on the outside is all brand new) Gutter Guards 2017, Chamberlain WiFi garage door opener 2019, New Sump Pump 2017, New Water Softener 2016. EVERYTHING IS DONE...MOVE-IN READY. This home has so much to offer ....it is a "Must See". Enjoy being blocks from the water to enjoy pontoons, personal watercrafts, boats, and kayaks! Pistakee Lake Easy Access and close to shopping, restaurants, entertainment, parks & schools...Great location!! HIGHLY DESIRABLE JOHNSBURG SCHOOL DISTRICT!
Location
State IL
County Mc Henry
Community Water Rights
Rooms
Basement None
Interior
Interior Features Vaulted/Cathedral Ceilings, Hardwood Floors, First Floor Bedroom, First Floor Laundry, First Floor Full Bath
Heating Natural Gas, Forced Air
Cooling Central Air
Fireplace N
Appliance Range, Microwave, Dishwasher, Refrigerator, Disposal
Exterior
Exterior Feature Deck, Porch, Storms/Screens, Fire Pit
Garage Attached
Garage Spaces 2.0
Waterfront false
View Y/N true
Roof Type Asphalt
Building
Lot Description Fenced Yard, Landscaped, Wooded, Mature Trees
Story 1 Story
Foundation Concrete Perimeter
Sewer Septic-Private
Water Public
New Construction false
Schools
Elementary Schools Johnsburg Elementary School
Middle Schools Johnsburg Junior High School
High Schools Johnsburg High School
School District 12, 12, 12
Others
HOA Fee Include None
Ownership Fee Simple
Special Listing Condition None
Read Less
© 2024 Listings courtesy of MRED as distributed by MLS GRID. All Rights Reserved.
Bought with Tammy Parzygnat • Home Solutions Real Estate
GET MORE INFORMATION




