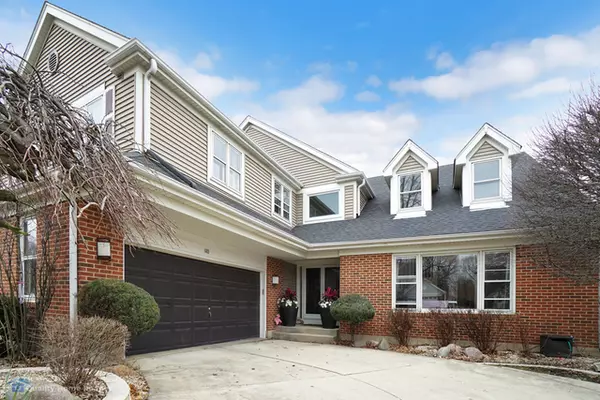For more information regarding the value of a property, please contact us for a free consultation.
603 Raintree Road Buffalo Grove, IL 60089
Want to know what your home might be worth? Contact us for a FREE valuation!

Our team is ready to help you sell your home for the highest possible price ASAP
Key Details
Sold Price $520,000
Property Type Single Family Home
Sub Type Detached Single
Listing Status Sold
Purchase Type For Sale
Square Footage 2,885 sqft
Price per Sqft $180
Subdivision Woodlands Of Fiore
MLS Listing ID 10670788
Sold Date 09/18/20
Style Contemporary
Bedrooms 4
Full Baths 2
Half Baths 1
Year Built 1989
Annual Tax Amount $15,706
Tax Year 2019
Lot Size 0.275 Acres
Lot Dimensions 141X84X154X79
Property Description
Dressed to impress with improvements and updates galore! This tasteful 2-story home features numerous updates and modern finishes throughout. First floor office for the modern work at home feature. Entertaining will be a delight with with open modern floorplan and a beautifully updated state of the art kitchen. This gourmet kitchen is a cooks dream. This one of a kind kitchen features stainless steel Wolf appliances including a double door refrigerator, top of the line sleek cabinets with glass windows, extra wide caesarstone counter tops, double deep slide out pantry, and a bay window overlooking the prettiest yard ever. Upon entering this beautiful vaulted entry, you are greeted with hardwood floors on the entire first floor, canned lights and skylights making this home so light and bright! A beautiful living room with a vaulted ceiling flows into a spacious dining room with a pretty bay window which is great for entertaining! Amazing master bedroom retreat featuring a beautiful master bathroom with a contemporary free standing bathtub, separate shower, limestone heated floors, double sinks and top of the line custom cabinets. Master bedroom also features a double walk-in closet and a private outdoor deck for your nightly glass of wine. Retreat to the second floor and you will find all the bedrooms are spacious with great closets and solid surface floors. Upstairs bathroom has been beautifully updated and features double sink and all custom cabinetry. First floor den or office has a private patio as well. Updated first floor powder room. Relax in the bright and beautiful finished basement which also has a very large storage area as well. So many decorator touches such as interior doors that are glass instead of 6 panel doors and beautiful cabinetry throughout. Entertaining will be great sitting on your tiered patio with a firepit and a gorgeous view with a very open yard. There is so much to enjoy inside and outside. Siding(2015), kitchen, bathrooms, water heater all updated within the past 10 years. HOME WAS OFF THE MARKET FOR 60 DAYS DURING THE PANDEMIC
Location
State IL
County Lake
Rooms
Basement Full
Interior
Interior Features Vaulted/Cathedral Ceilings, Skylight(s), Hardwood Floors, Wood Laminate Floors, Heated Floors, First Floor Laundry, Built-in Features, Walk-In Closet(s)
Heating Natural Gas, Forced Air
Cooling Central Air
Fireplaces Number 1
Fireplaces Type Wood Burning
Fireplace Y
Appliance Double Oven, Microwave, Dishwasher, High End Refrigerator, Washer, Dryer, Disposal, Stainless Steel Appliance(s), Built-In Oven, Range Hood
Laundry Laundry Closet, Sink
Exterior
Garage Attached
Garage Spaces 2.0
View Y/N true
Building
Story 2 Stories
Sewer Public Sewer
Water Lake Michigan
New Construction false
Schools
Elementary Schools Ivy Hall Elementary School
Middle Schools Twin Groves Middle School
High Schools Adlai E Stevenson High School
School District 96, 96, 125
Others
HOA Fee Include None
Ownership Fee Simple
Special Listing Condition None
Read Less
© 2024 Listings courtesy of MRED as distributed by MLS GRID. All Rights Reserved.
Bought with Chulhwa Chung • Zip Solutions Realty, LLC
GET MORE INFORMATION




