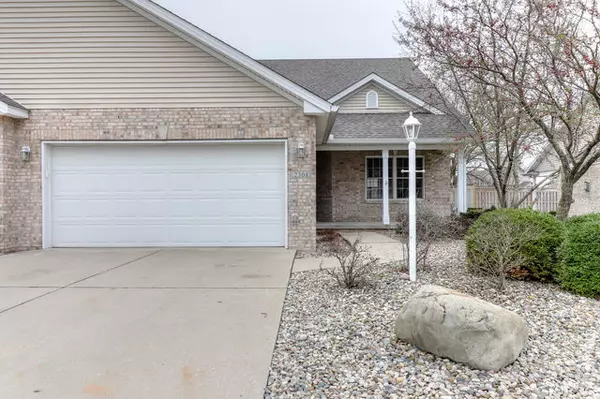For more information regarding the value of a property, please contact us for a free consultation.
2308 Naples Court #2308 Champaign, IL 61822
Want to know what your home might be worth? Contact us for a FREE valuation!

Our team is ready to help you sell your home for the highest possible price ASAP
Key Details
Sold Price $248,000
Property Type Condo
Sub Type Condo
Listing Status Sold
Purchase Type For Sale
Square Footage 2,135 sqft
Price per Sqft $116
Subdivision Ironwood
MLS Listing ID 10685123
Sold Date 09/01/20
Bedrooms 3
Full Baths 2
Half Baths 1
HOA Fees $300/mo
Year Built 2002
Annual Tax Amount $5,274
Tax Year 2018
Lot Dimensions CONDO
Property Description
Beautifully updated 1.5 story condo in The Villas At Ironwood. Enjoy family and friends in this renovated kitchen with LG Viatera Quartz counter tops, black stainless steel appliances new in 2019, and floors. Updated 3/4" Bamboo wood flooring with crown molding, cathedral ceilings open to above, and a fresh painted interior. Luxurious first floor master suite with a jetted tub and walk in shower, walk in closet, and double sinks. Convenient laundry room on the main floor. Full unfinished basement with painted ceilings, walls and floors ready to for great partial finished kids or adult space, or negotiate with the seller/contractor to finish the basement and include into the mortgage with the potential for an additional bedroom, family room, full bath that is already roughed in, and work out area. Don't miss the outdoor space with the two tier patio set up with hot tub and privacy fence. Both the patio and garage have natural gas hook ups, and hot and cold water supplies.
Location
State IL
County Champaign
Rooms
Basement Full
Interior
Interior Features Vaulted/Cathedral Ceilings, Hot Tub, Hardwood Floors, First Floor Bedroom, First Floor Laundry, Storage, Walk-In Closet(s)
Heating Natural Gas, Forced Air
Cooling Central Air
Fireplaces Number 1
Fireplaces Type Gas Log
Fireplace Y
Appliance Range, Dishwasher, Refrigerator
Exterior
Exterior Feature Patio, Porch, Hot Tub, End Unit
Garage Attached
Garage Spaces 2.5
Waterfront false
View Y/N true
Building
Lot Description Cul-De-Sac
Sewer Public Sewer
Water Public
New Construction false
Schools
Elementary Schools Champaign Elementary School
Middle Schools Champaign/Middle Call Unit 4 351
High Schools Centennial High School
School District 4, 4, 4
Others
Pets Allowed Dogs OK
HOA Fee Include Parking,Insurance,Exterior Maintenance,Lawn Care,Snow Removal,Other
Ownership Condo
Special Listing Condition None
Read Less
© 2024 Listings courtesy of MRED as distributed by MLS GRID. All Rights Reserved.
Bought with Nick Taylor • RE/MAX REALTY ASSOCIATES-MAHO
GET MORE INFORMATION




