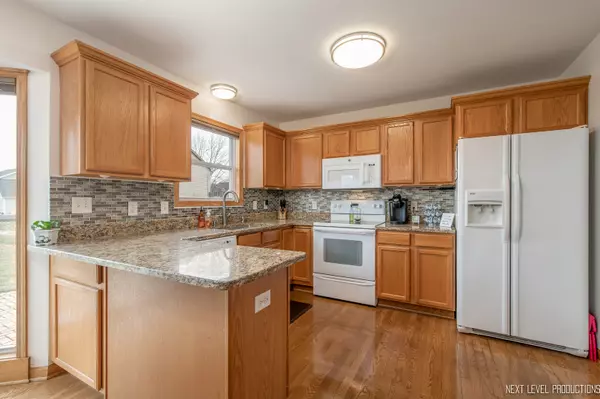For more information regarding the value of a property, please contact us for a free consultation.
1121 NATALIE Drive West Chicago, IL 60185
Want to know what your home might be worth? Contact us for a FREE valuation!

Our team is ready to help you sell your home for the highest possible price ASAP
Key Details
Sold Price $309,000
Property Type Single Family Home
Sub Type Detached Single
Listing Status Sold
Purchase Type For Sale
Square Footage 2,000 sqft
Price per Sqft $154
Subdivision Willow Creek
MLS Listing ID 10672744
Sold Date 05/01/20
Style Traditional
Bedrooms 5
Full Baths 3
Half Baths 1
HOA Fees $20/ann
Year Built 2002
Annual Tax Amount $9,096
Tax Year 2018
Lot Size 0.259 Acres
Lot Dimensions 130 X 61 X 66 X 120 X 62
Property Description
So much room to spread out with a fully finished basement that has a recreation area, bedroom and full bath. 5 total Bedrooms in the home. Perfect eat in kitchen with and abundance of recently added granite. Lots of space for kitchen table and even a breakfast bar for those casual meals. Kitchen and Family room are like one big room. Seller loves eating a meal with fireplace going while watching the beautiful seasons outside the brand new kitchen patio door. Master suite overlooks the yard and has a big walk in and luxury master bath with tons of room for multiple people to get ready for the day. Beautiful hardwood throughout first and second level. First floor office/play room/music room. The home/lot is positioned perfectly so when you sit in your kitchen or family room you have a green belt that goes on forever! Backyard has brick paver patio perfect for the weekend BBQ. Awesome play-set in yard can stay. Award winning and recently updated West Chicago Schools offering a multilingual and multicultural experience with their dual language program that goes from Pre-K to 8th grade. Each classroom with Chromebooks and I-Pads for students. Short walk to Turtle Splash Water Park which is a 5 acre park full of summertime fun.
Location
State IL
County Du Page
Community Curbs, Sidewalks, Street Lights, Street Paved
Rooms
Basement Full
Interior
Interior Features Hardwood Floors, First Floor Laundry, Walk-In Closet(s)
Heating Natural Gas, Forced Air
Cooling Central Air
Fireplaces Number 1
Fireplaces Type Gas Starter
Fireplace Y
Appliance Range, Microwave, Dishwasher, Refrigerator, Washer, Dryer
Exterior
Exterior Feature Patio, Storms/Screens
Garage Attached
Garage Spaces 2.0
Waterfront false
View Y/N true
Roof Type Asphalt
Building
Lot Description Landscaped
Story 2 Stories
Foundation Concrete Perimeter
Sewer Public Sewer
Water Lake Michigan
New Construction false
Schools
Elementary Schools Wegner Elementary School
Middle Schools Leman Middle School
High Schools Community High School
School District 33, 33, 94
Others
HOA Fee Include Other
Ownership Fee Simple
Special Listing Condition None
Read Less
© 2024 Listings courtesy of MRED as distributed by MLS GRID. All Rights Reserved.
Bought with Philip DeFrancesco • Dapper Crown
GET MORE INFORMATION




