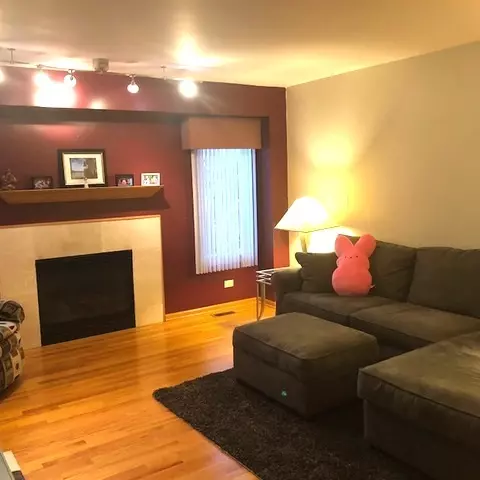For more information regarding the value of a property, please contact us for a free consultation.
7916 W 105th Street Palos Hills, IL 60465
Want to know what your home might be worth? Contact us for a FREE valuation!

Our team is ready to help you sell your home for the highest possible price ASAP
Key Details
Sold Price $237,000
Property Type Townhouse
Sub Type T3-Townhouse 3+ Stories
Listing Status Sold
Purchase Type For Sale
Square Footage 1,651 sqft
Price per Sqft $143
MLS Listing ID 10686353
Sold Date 06/19/20
Bedrooms 3
Full Baths 2
Half Baths 1
HOA Fees $60/mo
Year Built 2002
Annual Tax Amount $6,625
Tax Year 2018
Lot Dimensions 25 X 103
Property Description
3-story end unit townhome is ready for a new family. Offers LR/w/fireplace, DR w/patio doors to a big deck, large Kitchen w/dinette has stainless steel appliances & granite counters. Half bath on the main level. The 2nd floor accommodates huge Master Bedroom Suite, bath w/whirlpool tub, separate shower and WIC. 2nd bedroom has vaulted ceilings, full bath and WIC. Laundry is also on this level. Third floor has a huge Loft w/skylights which can be used as 3rd bedroom. Hardwood floors on main level and staircase. Full unfinished basement used as utility room and storage. 2 car attached garage. Low assessment. Great schools.Recent updates: new roof 2019, newer furnace, A/C unit, HWH and sliding glass patio doors. Unit has back up battery sump pump system, central humidifier & garbage disposal.
Location
State IL
County Cook
Rooms
Basement Full
Interior
Interior Features Vaulted/Cathedral Ceilings, Skylight(s), Hardwood Floors, Second Floor Laundry, Laundry Hook-Up in Unit, Storage, Walk-In Closet(s)
Heating Natural Gas, Forced Air
Cooling Central Air
Fireplaces Number 1
Fireplaces Type Electric
Fireplace Y
Appliance Range, Microwave, Dishwasher, Refrigerator, Washer, Dryer, Stainless Steel Appliance(s)
Laundry In Unit, In Bathroom, Laundry Closet
Exterior
Exterior Feature Deck
Garage Attached
Garage Spaces 2.0
Waterfront false
View Y/N true
Roof Type Asphalt
Building
Foundation Concrete Perimeter
Sewer Public Sewer
Water Lake Michigan
New Construction false
Schools
Elementary Schools Sorrick Elementary School
Middle Schools H H Conrady Junior High School
High Schools Amos Alonzo Stagg High School
School District 117, 117, 230
Others
Pets Allowed Size Limit
HOA Fee Include Insurance,Lawn Care
Ownership Fee Simple w/ HO Assn.
Special Listing Condition None
Read Less
© 2024 Listings courtesy of MRED as distributed by MLS GRID. All Rights Reserved.
Bought with Denita Wuske • Keller Williams Preferred Rlty
GET MORE INFORMATION




