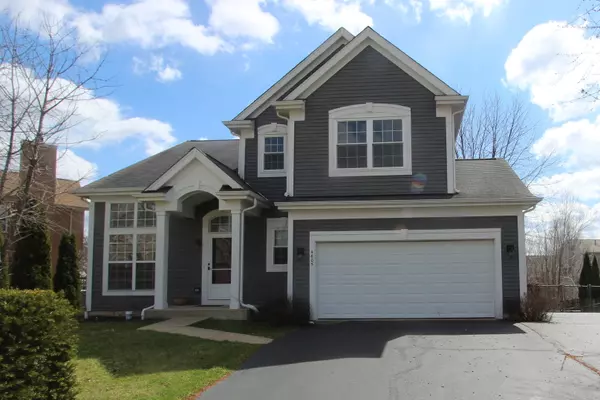For more information regarding the value of a property, please contact us for a free consultation.
4605 Loyola Drive Mchenry, IL 60050
Want to know what your home might be worth? Contact us for a FREE valuation!

Our team is ready to help you sell your home for the highest possible price ASAP
Key Details
Sold Price $210,570
Property Type Single Family Home
Sub Type Detached Single
Listing Status Sold
Purchase Type For Sale
Square Footage 1,767 sqft
Price per Sqft $119
Subdivision Park Ridge Estates
MLS Listing ID 10687457
Sold Date 09/30/20
Bedrooms 4
Full Baths 2
Half Baths 1
HOA Fees $4/ann
Year Built 1999
Annual Tax Amount $8,576
Tax Year 2018
Lot Size 0.270 Acres
Lot Dimensions 156X93X144X67
Property Description
Impressive vaulted living room and foyer make for a grand entrance certain to impress your friends and family. Warm open spaces make for an enjoyable place to relax and entertain. Solid home in need of a little TLC, paint and flooring would go a long way! Kitchen features eating area with sliders. lower slider is new, out to large deck, with new deck surface and railings, overlooking the spacious backyard. The family room has a wood burning fireplace to enjoy. Convenient first floor laundry. Upstairs, the master bedroom is complete with a full bath and walk-in closet. The whirlpool tub needs new seals. Two more bedrooms share the hall bath. The loft would make a perfect reading space, playroom or hobby room. The walkout basement is already partially finished and ready for someone to make it their own. Walk out of the basement to the fenced backyard with patio, and you'll also find a greenhouse, garden area and shed. The property is near to 31 and 120, making it convenient to navigate to shopping and dining options. This is a short sale previously approved at this price. Walkout basement and fantastic in town south side location make this a great value! Easy to show come see it today!
Location
State IL
County Mc Henry
Community Curbs, Sidewalks, Street Lights, Street Paved
Rooms
Basement Full, Walkout
Interior
Interior Features Vaulted/Cathedral Ceilings, Walk-In Closet(s)
Heating Natural Gas, Forced Air
Cooling Central Air
Fireplaces Number 1
Fireplaces Type Wood Burning, Gas Starter
Fireplace Y
Appliance Range, Dishwasher, Disposal
Laundry None
Exterior
Exterior Feature Deck, Patio, Storms/Screens
Garage Attached
Garage Spaces 2.0
Waterfront false
View Y/N true
Roof Type Asphalt
Building
Lot Description Fenced Yard
Story 2 Stories
Foundation Concrete Perimeter
Sewer Public Sewer
Water Public
New Construction false
Schools
Elementary Schools Riverwood Elementary School
Middle Schools Parkland Middle School
High Schools Mchenry High School-West Campus
School District 15, 15, 156
Others
HOA Fee Include Insurance
Ownership Fee Simple w/ HO Assn.
Special Listing Condition Short Sale
Read Less
© 2024 Listings courtesy of MRED as distributed by MLS GRID. All Rights Reserved.
Bought with Deb Quinnett • Coldwell Banker Real Estate Group
GET MORE INFORMATION




