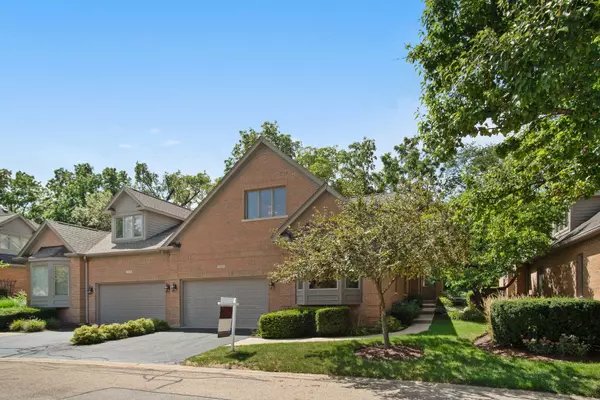For more information regarding the value of a property, please contact us for a free consultation.
1213 Willowgate Lane St. Charles, IL 60174
Want to know what your home might be worth? Contact us for a FREE valuation!

Our team is ready to help you sell your home for the highest possible price ASAP
Key Details
Sold Price $460,000
Property Type Condo
Sub Type 1/2 Duplex
Listing Status Sold
Purchase Type For Sale
Square Footage 3,000 sqft
Price per Sqft $153
Subdivision Willowgate
MLS Listing ID 10687839
Sold Date 09/17/20
Bedrooms 3
Full Baths 4
Half Baths 1
HOA Fees $440/mo
Year Built 1999
Annual Tax Amount $12,667
Tax Year 2019
Lot Dimensions 105 X 37
Property Description
Showings allowed. Virtual tours available upon request.Brand New Custom Plantation Shutters just installed! This Stunning all brick luxury END-UNIT Townhome is in a perfect location! Less than 1 mile from both downtown St. Charles and Geneva! A huge great room w/vaulted wall of windows, Fireplace with mantle & hardwood floors greet you as you enter. Gourmet kitchen with granite counters, upgraded cabinetry, custom island, Stainless Appliances, walk-in pantry. The home features a 2nd floor Master Suite and a main floor Mini-Master. First floor mini-master with bay window, Full en-suite bath, and Walk-In Closet. Upstairs, the 2nd floor Full Master retreat with Master Bath features a private spa - boasting separate vanities, whirlpool tub, shower. Massive Walk-in closet with custom organizers. Loft with built-ins and 3rd Bedroom. 1st floor office (or add'l bedroom). Finished lower level offers large family room, brick fireplace, Bonus room, 4th full bath and massive Laundry center (in addition to 1st floor laundry). Sliding doors to paver patio & lush landscaped yard. ABSOLUTELY STUNNING inside & out! Freshly painted, and New Carpet. Seller will pre pay the 1st YEAR of HOA Fees! ! A Must See!
Location
State IL
County Kane
Rooms
Basement Full
Interior
Interior Features Vaulted/Cathedral Ceilings, Hardwood Floors, First Floor Bedroom, In-Law Arrangement, First Floor Laundry, First Floor Full Bath
Heating Natural Gas, Forced Air
Cooling Central Air, Zoned
Fireplaces Number 2
Fireplaces Type Gas Starter
Fireplace Y
Appliance Range, Microwave, Dishwasher, Refrigerator, Washer, Dryer, Disposal, Stainless Steel Appliance(s)
Exterior
Exterior Feature Brick Paver Patio, End Unit
Garage Attached
Garage Spaces 2.0
Waterfront false
View Y/N true
Roof Type Asphalt
Building
Lot Description Wooded
Foundation Concrete Perimeter
Sewer Public Sewer
Water Public
New Construction false
Schools
Elementary Schools Davis Elementary School
Middle Schools Thompson Middle School
High Schools St Charles East High School
School District 303, 303, 303
Others
Pets Allowed Cats OK, Dogs OK, Number Limit
HOA Fee Include Insurance,Exterior Maintenance,Lawn Care,Snow Removal
Ownership Fee Simple w/ HO Assn.
Special Listing Condition None
Read Less
© 2024 Listings courtesy of MRED as distributed by MLS GRID. All Rights Reserved.
Bought with Paula Schatz • Realty Executives Premiere
GET MORE INFORMATION




