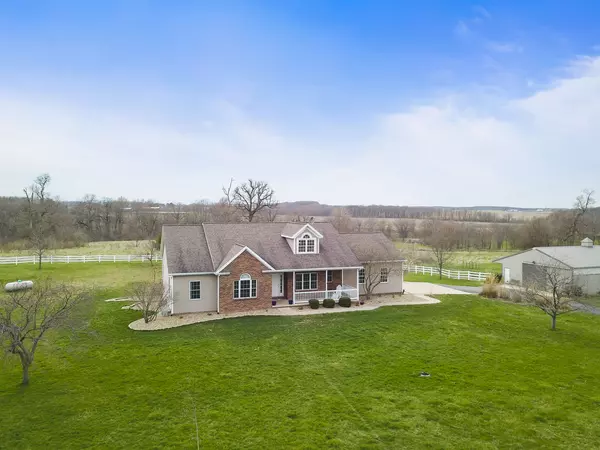For more information regarding the value of a property, please contact us for a free consultation.
22668 N 950 East E Road Carlock, IL 61725
Want to know what your home might be worth? Contact us for a FREE valuation!

Our team is ready to help you sell your home for the highest possible price ASAP
Key Details
Sold Price $425,000
Property Type Single Family Home
Sub Type Detached Single
Listing Status Sold
Purchase Type For Sale
Square Footage 2,192 sqft
Price per Sqft $193
MLS Listing ID 10688190
Sold Date 07/30/20
Style Ranch
Bedrooms 4
Full Baths 3
Year Built 2003
Annual Tax Amount $10,904
Tax Year 2018
Lot Size 11.460 Acres
Lot Dimensions 11.46
Property Description
Come home to your retreat with 11.46 acres and Denman Creek on the back of the property! Bring your livestock to the large barn and 6 acres of pasture! Ranch built in 2003 with open concept family room to Kitchen. 3,492 total Sq Ft with 3,092 finished Sq Ft. 2020 - Master bath tiled shower. 2019 - Professionally landscaped! 2018 - new asphalt driveway. Relax near 2 fireplaces! The master bedroom features his & hers walk-in closets, separate tub and new tiled shower! Enjoy relaxing on the deck from the Master BR or the family room! The lower level is finished with a gas fireplace, wet bar, family room, bedroom and walk out. Energy efficient home with Geothermal and a back-up generator for peace of mind! A rare find to own your portion of the world!
Location
State IL
County Mc Lean
Rooms
Basement Walkout
Interior
Interior Features Vaulted/Cathedral Ceilings, Bar-Wet, First Floor Full Bath, Walk-In Closet(s)
Heating Propane, Geothermal
Cooling Central Air, Geothermal
Fireplaces Number 2
Fireplaces Type Wood Burning, Gas Log
Fireplace Y
Appliance Range, Microwave, Dishwasher, Refrigerator, Washer, Dryer
Laundry Gas Dryer Hookup, Electric Dryer Hookup
Exterior
Exterior Feature Deck, Patio, Porch
Parking Features Attached
Garage Spaces 3.0
View Y/N true
Building
Lot Description Landscaped, Mature Trees
Story 1 Story
Sewer Septic-Private
Water Private Well
New Construction false
Schools
Elementary Schools Carlock Elementary
Middle Schools Parkside Jr High
High Schools Normal Community West High Schoo
School District 5, 5, 5
Others
HOA Fee Include None
Ownership Fee Simple
Special Listing Condition None
Read Less
© 2024 Listings courtesy of MRED as distributed by MLS GRID. All Rights Reserved.
Bought with Stacey Jewett • RE/MAX Rising



