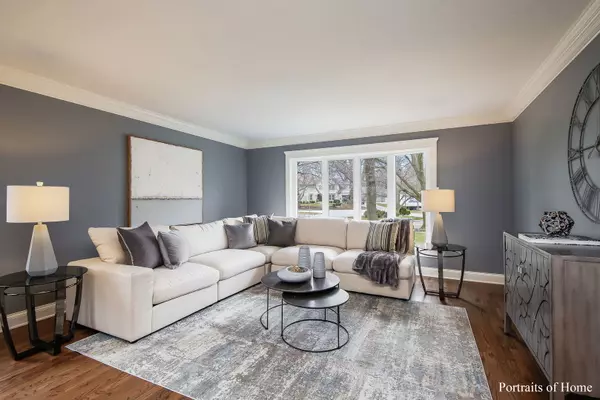For more information regarding the value of a property, please contact us for a free consultation.
1164 Summit Hills Lane Naperville, IL 60563
Want to know what your home might be worth? Contact us for a FREE valuation!

Our team is ready to help you sell your home for the highest possible price ASAP
Key Details
Sold Price $755,000
Property Type Single Family Home
Sub Type Detached Single
Listing Status Sold
Purchase Type For Sale
Square Footage 3,575 sqft
Price per Sqft $211
Subdivision Cress Creek
MLS Listing ID 10674080
Sold Date 05/15/20
Bedrooms 5
Full Baths 4
Year Built 1971
Annual Tax Amount $13,875
Tax Year 2018
Lot Size 0.480 Acres
Lot Dimensions 63X122X138X117X129
Property Description
Truly a rare opportunity in Cress Creek....this home has been transformed with touches of modern farmhouse design while still maintaining it's classic roots. This home is nestled in the back of a quiet cul de sac adjacent to McDowell forest preserve and is almost 1/2 acre. Truly a nature lovers dream setting! As you walk through the front door and past the covered porch you are welcomed by gleaming, freshly refinished hardwood floors and crisp white new trim and doors. The kitchen features new white shaker style cabinetry, granite countertops, stainless steel appliances and provides the perfect backdrop to entertain even the largest groups! The warmth of the kitchen continues into the open concept hearth room with a stone fireplace and adjoining sunroom flooded with natural light from the skylights and windows throughout. The FULL first floor bath with adjoining den or bedroom is perfect for aging in place, in law or au pair arrangement. The large family room and dining rooms make it easy to host holiday gatherings while still providing the flexibility of abundant space. The second floor features a luxurious master suite with radiant heat flooring, marble tile, private water closet and large soaker tub. The huge master closet allows a place for everything and features a 2nd laundry location. There are three additional generously sized bedrooms with newly finished hardwood floors, fresh paint and the large additional bathroom was just completely remodeled...new vanities to arrive shortly. The basement was meticulously finished with a 4th FULL bath, wet bar, brand new carpeting and plenty of space for family time or teen hangout. Newer roof with lifetime warranty, Hardie Board and batten siding, dual zoned 95%+high efficiency furnace, newer windows, professionally landscaped, irrigation system, beautiful hardscape, upgraded electrical service and so much more! The location is unrivaled with close access to I-88, train station, forest preserve, downtown Naperville shops and restaurants and coveted district 203 schools. Please ask for additional information about Cress Creek Country Club and other Cress Creek amenities!
Location
State IL
County Du Page
Rooms
Basement Full
Interior
Interior Features Vaulted/Cathedral Ceilings, Skylight(s), Hardwood Floors, Heated Floors, First Floor Bedroom, In-Law Arrangement, Second Floor Laundry, First Floor Full Bath, Walk-In Closet(s)
Heating Natural Gas, Zoned
Cooling Central Air
Fireplaces Number 1
Fireplace Y
Appliance Range, Microwave, Dishwasher, Refrigerator
Exterior
Exterior Feature Patio, Porch, Brick Paver Patio
Garage Attached
Garage Spaces 2.0
Waterfront false
View Y/N true
Roof Type Asphalt
Parking Type Side Apron
Building
Lot Description Cul-De-Sac, Forest Preserve Adjacent
Story 2 Stories
Foundation Concrete Perimeter
Sewer Public Sewer
Water Lake Michigan
New Construction false
Schools
Elementary Schools Mill Street Elementary School
Middle Schools Jefferson Junior High School
High Schools Naperville North High School
School District 203, 203, 203
Others
HOA Fee Include None
Ownership Fee Simple
Special Listing Condition None
Read Less
© 2024 Listings courtesy of MRED as distributed by MLS GRID. All Rights Reserved.
Bought with William White • Baird & Warner
GET MORE INFORMATION




