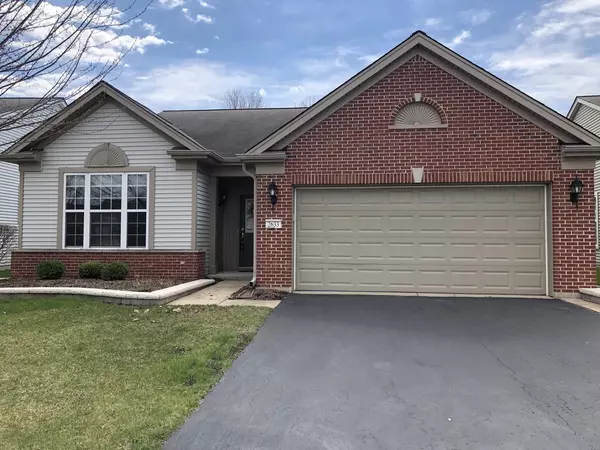For more information regarding the value of a property, please contact us for a free consultation.
2633 Venetian Lane Elgin, IL 60123
Want to know what your home might be worth? Contact us for a FREE valuation!

Our team is ready to help you sell your home for the highest possible price ASAP
Key Details
Sold Price $283,500
Property Type Single Family Home
Sub Type Detached Single
Listing Status Sold
Purchase Type For Sale
Square Footage 1,938 sqft
Price per Sqft $146
Subdivision Edgewater By Del Webb
MLS Listing ID 10689029
Sold Date 06/19/20
Style Ranch
Bedrooms 2
Full Baths 2
HOA Fees $218/mo
Year Built 2006
Annual Tax Amount $8,422
Tax Year 2018
Lot Size 6,351 Sqft
Lot Dimensions 51X112X61X112
Property Description
*Amazing Price Reduction of $14,000*This home has all the bells and whistles you would want and it is Vacant and EZ to show* Call Lauren to schedule a showing!* WOW! UPGRADES++ & GREAT PRICE! EZ TO SHOW!!!* Beautiful WILMETTE MODEL (1938 Square Feet - INCLUDES SUNROOM) with PREMIUM BERM location. Also has EXTENDED GARAGE! Kitchen has 42" maple cabinets, QUARTZ counters, and HARDWOOD FLOORS in Kitchen, EA, Sunroom, dining room, foyer and Den. Also EXTENDED BANK OF CABINETS in Eating area. UPGRADED SUNROOM OFF KITCHEN! Master Bdrm. has BAY WINOW and fan with light and seated shower. Baths have CERAMIC TILE flooring.Upgrade of WINDOW SILLS thru-out. Utility room has ADDED CABINETS over washer/dryer and DOORS HIDING MECHANICALS. Den has DOOR & TRANSOM and fan. UPGRADED HARDSCAPE landscaping in front of house.No more snow shoveling with over 2" snowfall, grass cutting and fertilizing and trimming bushes. Seal coating of driveways every 2 yrs. Lodge has indoor and outdoor pools and hot tub, super fitness center and billiard room. Bocce and tennis courts also. 24/7 guard at gated community.(**PLEASE NOTE TAXES DO NOT HAVE A SR.EXEMPTION!)
Location
State IL
County Kane
Community Clubhouse, Park, Pool, Tennis Court(S), Gated
Rooms
Basement None
Interior
Interior Features Hardwood Floors, First Floor Bedroom, First Floor Laundry, First Floor Full Bath, Walk-In Closet(s)
Heating Natural Gas, Forced Air
Cooling Central Air
Fireplace Y
Appliance Range, Microwave, Dishwasher, Refrigerator, Washer, Dryer, Disposal
Laundry In Unit
Exterior
Exterior Feature Patio, Storms/Screens
Parking Features Attached
Garage Spaces 2.0
View Y/N true
Roof Type Asphalt
Building
Lot Description Landscaped
Story 1 Story
Foundation Concrete Perimeter
Sewer Public Sewer
Water Public
New Construction false
Schools
School District 46, 46, 46
Others
HOA Fee Include Insurance,Clubhouse,Exercise Facilities,Pool,Lawn Care,Snow Removal
Ownership Fee Simple w/ HO Assn.
Special Listing Condition None
Read Less
© 2024 Listings courtesy of MRED as distributed by MLS GRID. All Rights Reserved.
Bought with Marco Amidei • RE/MAX Suburban



