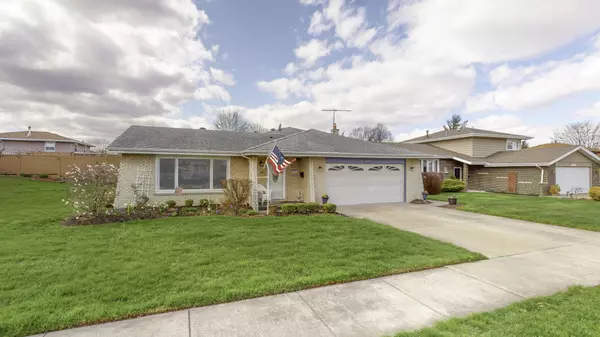For more information regarding the value of a property, please contact us for a free consultation.
12646 S Mason Avenue Alsip, IL 60803
Want to know what your home might be worth? Contact us for a FREE valuation!

Our team is ready to help you sell your home for the highest possible price ASAP
Key Details
Sold Price $264,500
Property Type Single Family Home
Sub Type Detached Single
Listing Status Sold
Purchase Type For Sale
Square Footage 1,550 sqft
Price per Sqft $170
Subdivision Chippewa Ridge
MLS Listing ID 10690713
Sold Date 06/08/20
Bedrooms 3
Full Baths 3
Year Built 1976
Annual Tax Amount $6,076
Tax Year 2018
Lot Size 7,492 Sqft
Lot Dimensions 60X126
Property Description
"AGENTS AND/OR PERSPECTIVE BUYERS EXPOSED TO COVID 19 OR WITH A COUGH OR FEVER ARE NOT TO ENTER THE HOME UNTIL THEY RECEIVE MEDICAL CLEARANCE." This home is a pleasure to view. One of the most immaculate and updated homes on the market! Welcome to Chippewa Ridge Subdivision of Alsip. Incredible 3 bedroom, 3 full bath brick split-level with luxury updates throughout. Stunning master suite with full bath featuring waterfall shower. Gleaming Hardwood floors and quality tile. Beautiful eat-in-kitchen updated with granite and quality flooring, appliances and gorgeous cabinets. Many updates including: All windows, hardwood, tile, Kitchen, and baths. Includes sprinkler system . Large light and bright Recreation Room with fireplace for quality entertaining and family time. Additional office/ bedroom and Full bath and exit off Rec Room. Heated attached 2 car garage. HWA Home Warranty provided at sellers expense.
Location
State IL
County Cook
Rooms
Basement Partial
Interior
Interior Features Hardwood Floors, First Floor Full Bath
Heating Natural Gas, Forced Air
Cooling Central Air
Fireplaces Number 1
Fireplace Y
Appliance Range, Microwave, Dishwasher, Refrigerator, Washer, Dryer
Exterior
Exterior Feature Deck, Above Ground Pool
Garage Attached
Garage Spaces 2.0
Pool above ground pool
Waterfront false
View Y/N true
Roof Type Asphalt
Building
Lot Description Fenced Yard
Story Split Level
Foundation Concrete Perimeter
Sewer Public Sewer
Water Public
New Construction false
Schools
School District 128, 128, 218
Others
HOA Fee Include None
Ownership Fee Simple
Special Listing Condition Home Warranty
Read Less
© 2024 Listings courtesy of MRED as distributed by MLS GRID. All Rights Reserved.
Bought with Maureen McDevitt • Baird & Warner
GET MORE INFORMATION




