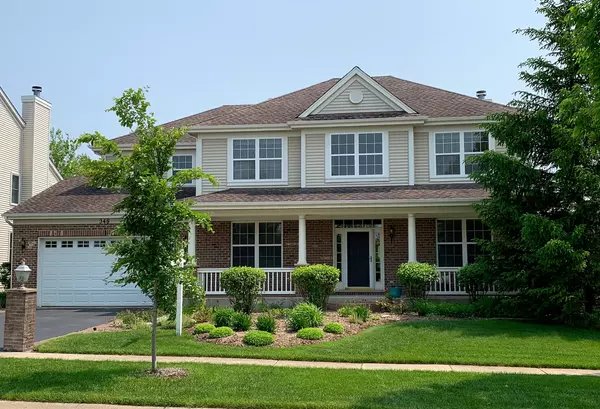For more information regarding the value of a property, please contact us for a free consultation.
348 Foxford Drive Cary, IL 60013
Want to know what your home might be worth? Contact us for a FREE valuation!

Our team is ready to help you sell your home for the highest possible price ASAP
Key Details
Sold Price $355,000
Property Type Single Family Home
Sub Type Detached Single
Listing Status Sold
Purchase Type For Sale
Square Footage 3,922 sqft
Price per Sqft $90
Subdivision Foxford Hills
MLS Listing ID 10519119
Sold Date 03/27/20
Style Colonial
Bedrooms 4
Full Baths 4
Half Baths 1
HOA Fees $15/ann
Year Built 2003
Annual Tax Amount $12,347
Tax Year 2018
Lot Size 0.251 Acres
Lot Dimensions 94X135X74X125
Property Description
Largest Model in Foxford Hills with a 3 Car Tandem Garage! Stunning Home Features OPEN Floor Plan; 2-Story Family Room with Stone Surround Fireplace Opens to Gourmet Kitchen with Granite Countertops, 42" Cabinetry, Island with Bar, & Sunshine Bright Breakfast Area; Butlers Pantry Leads to Formal Dining Rm; Inviting Living Rm Opens to 2-Story Foyer; 1st Floor Office / Den with Glass French Doors; Hardwood Flooring; Dual Staircase; Generous 1st Floor Laundry w/ Sink; Luxurious Master Bedroom Suite with Private Sitting Room, 2 Walk-In Closets, Soaking Tub with Separate Shower and His & Hers Vanities; 2nd Bedroom with Private Bath; 3rd & 4th Bedroom Share Jack & Jill Bath; Finished Lower Level w/ Full Bath, Brick Fireplace, Rec Room, Possible 5th Bedroom/Workroom & Lots of Storage; Brick Paver Patio with Pond & Gorgeous Perennial Gardens - Just perfect for Entertaining! Close to Award Winning Schools, Metra, Miles of Nature Trails, Foxford Hills Golf Course, Shopping & So Much More!
Location
State IL
County Mc Henry
Community Curbs, Sidewalks, Street Lights, Street Paved
Rooms
Basement Full
Interior
Interior Features Vaulted/Cathedral Ceilings, Hardwood Floors, First Floor Laundry, Walk-In Closet(s)
Heating Natural Gas, Forced Air
Cooling Central Air
Fireplaces Number 2
Fireplaces Type Gas Log, Gas Starter
Fireplace Y
Appliance Double Oven, Microwave, Dishwasher, Refrigerator, Stainless Steel Appliance(s)
Exterior
Exterior Feature Porch, Brick Paver Patio
Parking Features Attached
Garage Spaces 3.0
View Y/N true
Roof Type Asphalt
Building
Lot Description Landscaped, Pond(s)
Story 2 Stories
Foundation Concrete Perimeter
Sewer Public Sewer
Water Public
New Construction false
Schools
Elementary Schools Deer Path Elementary School
Middle Schools Cary Junior High School
High Schools Cary-Grove Community High School
School District 26, 26, 155
Others
HOA Fee Include Other
Ownership Fee Simple
Special Listing Condition None
Read Less
© 2024 Listings courtesy of MRED as distributed by MLS GRID. All Rights Reserved.
Bought with Christy Bott • Baird & Warner
GET MORE INFORMATION




