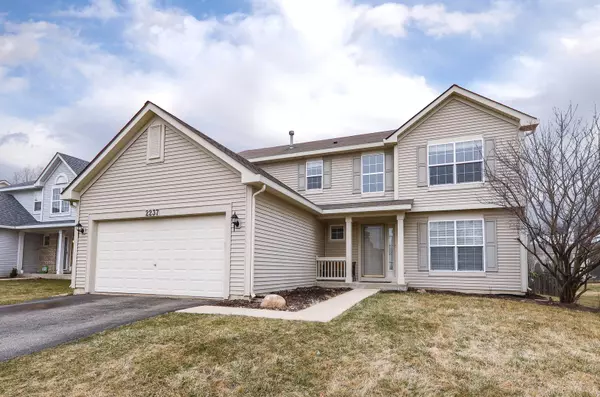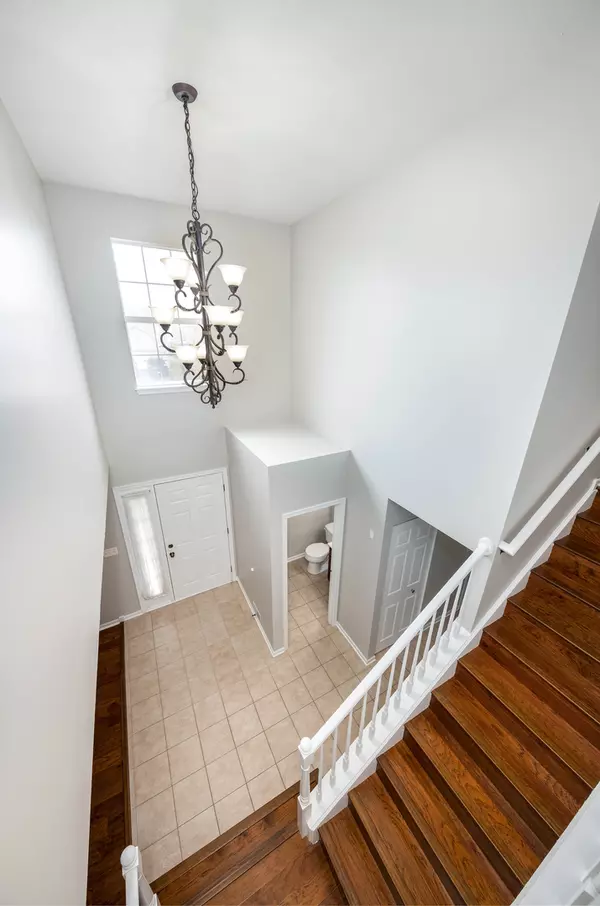For more information regarding the value of a property, please contact us for a free consultation.
2237 Jason Drive Montgomery, IL 60538
Want to know what your home might be worth? Contact us for a FREE valuation!

Our team is ready to help you sell your home for the highest possible price ASAP
Key Details
Sold Price $254,900
Property Type Single Family Home
Sub Type Detached Single
Listing Status Sold
Purchase Type For Sale
Square Footage 2,508 sqft
Price per Sqft $101
Subdivision Lakewood Creek
MLS Listing ID 10647416
Sold Date 04/30/20
Style Traditional
Bedrooms 4
Full Baths 3
Half Baths 1
HOA Fees $31/qua
Year Built 2002
Annual Tax Amount $8,222
Tax Year 2018
Lot Dimensions 60X150
Property Description
Immediate Occupancy for this popular 4 Bedroom floor plan with, first floor office/den, 31/2 baths and full finished basement. This home has so much to offer at a great price. Upper and second level are freshly painted, laminate and ceramic flooring on first floor and new carpet in the bedrooms. The kitchen has lots of cabinets and counter space with newer stainless steel appliances and eat-in breakfast area. Entertain in the spacious first floor family room. The master suite is spacious with walk-in closet and whirlpool bath with separate shower You will love the finished basement with recreation room, full bath and exercise room. The community boasts a clubhouse, pool and elementary school. Close to shopping and easy access to Orchard Rd with I-88 expressway access. Bring your buyer today!!!
Location
State IL
County Kendall
Community Clubhouse, Park, Pool, Curbs, Sidewalks, Street Lights, Street Paved
Rooms
Basement Full
Interior
Interior Features Vaulted/Cathedral Ceilings, Wood Laminate Floors, First Floor Laundry, Walk-In Closet(s)
Heating Natural Gas, Forced Air
Cooling Central Air
Fireplace N
Appliance Range, Microwave, Dishwasher, Refrigerator, Washer, Dryer, Disposal, Stainless Steel Appliance(s)
Exterior
Exterior Feature Patio
Parking Features Attached
Garage Spaces 2.0
View Y/N true
Roof Type Asphalt
Building
Story 2 Stories
Foundation Concrete Perimeter
Sewer Public Sewer
Water Public
New Construction false
Schools
School District 308, 308, 308
Others
HOA Fee Include Insurance,Clubhouse,Pool
Ownership Fee Simple w/ HO Assn.
Special Listing Condition None
Read Less
© 2025 Listings courtesy of MRED as distributed by MLS GRID. All Rights Reserved.
Bought with Faith Staudenbaur • Coldwell Banker Real Estate Group



