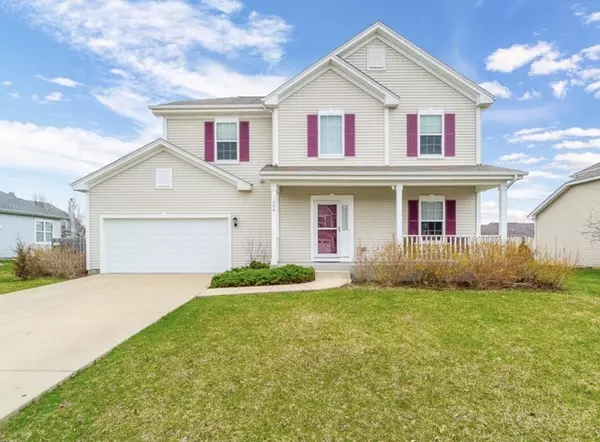For more information regarding the value of a property, please contact us for a free consultation.
1004 Sycamore Drive Shorewood, IL 60404
Want to know what your home might be worth? Contact us for a FREE valuation!

Our team is ready to help you sell your home for the highest possible price ASAP
Key Details
Sold Price $311,000
Property Type Single Family Home
Sub Type Detached Single
Listing Status Sold
Purchase Type For Sale
Square Footage 2,964 sqft
Price per Sqft $104
Subdivision Hidden Creek
MLS Listing ID 10678514
Sold Date 05/11/20
Bedrooms 4
Full Baths 2
Half Baths 1
HOA Fees $27/ann
Year Built 2011
Annual Tax Amount $6,675
Tax Year 2018
Lot Size 10,890 Sqft
Lot Dimensions 80 X 151
Property Description
Pull out your wish list because this beautiful home in Hidden Creek subdivision has it all! The perfect combination of beauty & functionality! This home features 4 bedrooms, 2.5 bathrooms, formal living & dining room, a large eat-in kitchen with island, granite countertops, updated stainless steel appliances, & huge walk in pantry, the kitchen is open to the family room which has a cozy fireplace & corner windows that provide loads of natural light. Downstairs there is also a large mudroom off of the two car garage which is the perfect spot for coat, shoes, and backpacks. Upstairs you will find four large bedrooms including a master suite with his & her's closet & a luxury bathroom with double vanity, soaker tub, separate shower, & water closet. The laundry room is also located on the second floor for added convenience. Other features & upgrades include: full basement, very large backyard with fence & 20x20 patio, beautiful hardwood floors throughout main level, two story foyer with open rails, nine foot ceilings, interior has recently been painted in today's colors of grey with white trim, can lighting, concrete driveway, & welcoming front porch. This home is located in accredited Minooka School District & is minutes away from Four Seasons Park, several playgrounds, & splash pads. Easy access to highway for work commute. Walk Through Video is available. Schedule your showing today!
Location
State IL
County Will
Community Curbs, Sidewalks, Street Lights, Street Paved
Rooms
Basement Full
Interior
Interior Features Hardwood Floors, Second Floor Laundry, Walk-In Closet(s)
Heating Natural Gas, Forced Air
Cooling Central Air
Fireplaces Number 1
Fireplaces Type Gas Log
Fireplace Y
Appliance Range, Microwave, Dishwasher, Refrigerator, Washer, Dryer, Disposal
Exterior
Exterior Feature Patio, Porch, Storms/Screens
Garage Attached
Garage Spaces 2.0
Waterfront false
View Y/N true
Roof Type Asphalt
Parking Type Driveway
Building
Lot Description Fenced Yard
Story 2 Stories
Foundation Concrete Perimeter
Sewer Public Sewer
Water Public
New Construction false
Schools
Elementary Schools Walnut Trails
Middle Schools Minooka Junior High School
High Schools Minooka Community High School
School District 201, 201, 111
Others
HOA Fee Include Other
Ownership Fee Simple w/ HO Assn.
Special Listing Condition None
Read Less
© 2024 Listings courtesy of MRED as distributed by MLS GRID. All Rights Reserved.
Bought with Valarie Bastin-Wharrie • Coldwell Banker The Real Estate Group
GET MORE INFORMATION




