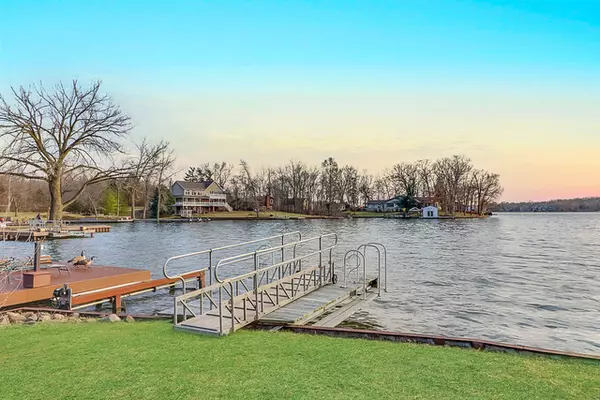For more information regarding the value of a property, please contact us for a free consultation.
18299 Teepee Trail Hudson, IL 61748
Want to know what your home might be worth? Contact us for a FREE valuation!

Our team is ready to help you sell your home for the highest possible price ASAP
Key Details
Sold Price $500,520
Property Type Single Family Home
Sub Type Detached Single
Listing Status Sold
Purchase Type For Sale
Square Footage 2,806 sqft
Price per Sqft $178
Subdivision Lake Bloomington
MLS Listing ID 10679949
Sold Date 09/25/20
Style Traditional
Bedrooms 3
Full Baths 2
Year Built 1973
Annual Tax Amount $12,428
Tax Year 2018
Lot Size 0.540 Acres
Lot Dimensions 118.5 X 214.45 X 50 X 258.45
Property Description
Masterful design and modern luxury are uniquely embodied in this magnificent waterfront residence that was completely remodeled in 2016 (over $200k in updates & upgrades)! With 3 bedrooms, 2 full baths, generous living space and stylish finishes, you'll enjoy a perfect setting for relaxing and entertaining! The sprawling open living area is the dramatic focal point of the main level and includes a spacious great room with a cathedral ceiling and an abundance of windows, making it a haven for gazing out at Lake Bloomington! The main living area also includes a large dining area & a tremendous chef's kitchen, clad with premium finishes and fixtures including ample custom cabinetry, high-end stainless appliances, glass tile backsplash, granite counters and a large island/breakfast bar! The WALK-OUT finished lower level features a 2nd full bath, and ANOTHER fantastic open entertaining space that includes a game area, bar, family room/theater area and a stunning sunroom that showcases the amazing lake view, while opening up the home to even more light and air! Laundry is conveniently located on the main and lower levels. Heated 3+ car garage! Every detail of this home was carefully selected and quality crafted... What an amazing opportunity to own a property at Lake Bloomington that invites such comfort and exudes modern elegance!
Location
State IL
County Mc Lean
Community Park, Lake, Dock
Rooms
Basement Full, Walkout
Interior
Interior Features Vaulted/Cathedral Ceilings, Bar-Dry, Hardwood Floors, First Floor Bedroom, First Floor Laundry, First Floor Full Bath, Built-in Features
Heating Natural Gas
Cooling Central Air
Fireplace Y
Appliance Range, Microwave, Dishwasher
Laundry Multiple Locations
Exterior
Exterior Feature Deck, Patio, Porch
Garage Attached
Garage Spaces 3.0
Waterfront true
View Y/N true
Roof Type Asphalt
Building
Lot Description Lake Front, Landscaped, Water View, Mature Trees
Story 2 Stories
Foundation Concrete Perimeter
Sewer Septic-Private
Water Public
New Construction false
Schools
Elementary Schools Hudson Elementary
Middle Schools Kingsley Jr High
High Schools Normal Community West High Schoo
School District 5, 5, 5
Others
HOA Fee Include None
Ownership Fee Simple
Special Listing Condition None
Read Less
© 2024 Listings courtesy of MRED as distributed by MLS GRID. All Rights Reserved.
Bought with Laurie Lange • RE/MAX Rising
GET MORE INFORMATION




